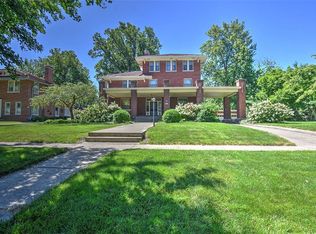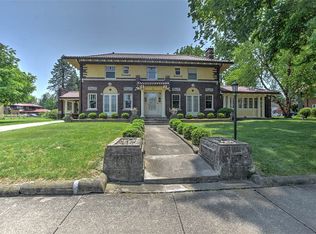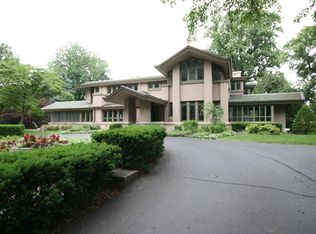Sold for $155,000
$155,000
905 W William St, Decatur, IL 62522
3beds
2,635sqft
Single Family Residence
Built in 1927
9,583.2 Square Feet Lot
$175,100 Zestimate®
$59/sqft
$1,432 Estimated rent
Home value
$175,100
$163,000 - $189,000
$1,432/mo
Zestimate® history
Loading...
Owner options
Explore your selling options
What's special
This stunning American Foursquare is rich in history. Offers 3 bedrooms, 2.5 baths, and spacious rooms. Prominent features include and entry vestibule, terrazzo tile, oak flooring, tile roof, cut glass door knobs, copper gutters, antique light fixtures throughout, and custom milled walnut cove moldings, baseboards, and trim. The 44 Prairie-School and Craftsman-style windows include inside and outside storm windows. This home is contingent on sellers closing on home of choice.
Zillow last checked: 8 hours ago
Listing updated: November 21, 2023 at 12:34pm
Listed by:
Barbara McElroy 217-875-0555,
Brinkoetter REALTORS®
Bought with:
Renee Sommer, 471004125
County Line Realty
Source: CIBR,MLS#: 6229013 Originating MLS: Central Illinois Board Of REALTORS
Originating MLS: Central Illinois Board Of REALTORS
Facts & features
Interior
Bedrooms & bathrooms
- Bedrooms: 3
- Bathrooms: 3
- Full bathrooms: 2
- 1/2 bathrooms: 1
Primary bedroom
- Description: Flooring: Hardwood
- Level: Upper
Bedroom
- Description: Flooring: Hardwood
- Level: Upper
Bedroom
- Description: Flooring: Hardwood
- Level: Upper
Primary bathroom
- Features: Tub Shower
- Level: Upper
Den
- Description: Flooring: Hardwood
- Level: Upper
Dining room
- Description: Flooring: Hardwood
- Level: Main
Other
- Features: Tub Shower
- Level: Upper
Half bath
- Description: Flooring: Ceramic Tile
- Level: Main
Kitchen
- Description: Flooring: Tile
- Level: Main
Living room
- Description: Flooring: Hardwood
- Level: Main
- Width: 23
Sunroom
- Description: Flooring: Hardwood
- Level: Main
- Width: 8
Heating
- Hot Water
Cooling
- Central Air
Appliances
- Included: Built-In, Dishwasher, Disposal, Gas Water Heater, Oven, Refrigerator
Features
- Bath in Primary Bedroom, Pull Down Attic Stairs
- Basement: Unfinished,Full
- Attic: Pull Down Stairs
- Number of fireplaces: 1
Interior area
- Total structure area: 2,635
- Total interior livable area: 2,635 sqft
- Finished area above ground: 2,635
- Finished area below ground: 0
Property
Parking
- Total spaces: 2.5
- Parking features: Detached, Garage
- Garage spaces: 2.5
Features
- Levels: Two
- Stories: 2
- Patio & porch: Patio
Lot
- Size: 9,583 sqft
- Dimensions: 150 x 65
Details
- Parcel number: 041215154007
- Zoning: RES
- Special conditions: None
Construction
Type & style
- Home type: SingleFamily
- Architectural style: Other
- Property subtype: Single Family Residence
Materials
- Brick
- Foundation: Basement
- Roof: Tile
Condition
- Year built: 1927
Utilities & green energy
- Sewer: Public Sewer
- Water: Public
Community & neighborhood
Location
- Region: Decatur
- Subdivision: Mccaskills 2nd Add
Other
Other facts
- Road surface type: Concrete
Price history
| Date | Event | Price |
|---|---|---|
| 11/21/2023 | Sold | $155,000-3.1%$59/sqft |
Source: | ||
| 11/8/2023 | Pending sale | $159,900$61/sqft |
Source: | ||
| 10/24/2023 | Contingent | $159,900$61/sqft |
Source: | ||
| 9/25/2023 | Price change | $159,900-3%$61/sqft |
Source: | ||
| 9/18/2023 | Price change | $164,900-1.8%$63/sqft |
Source: | ||
Public tax history
| Year | Property taxes | Tax assessment |
|---|---|---|
| 2024 | $4,774 +1.3% | $55,315 +3.7% |
| 2023 | $4,713 +6.2% | $53,356 +8.1% |
| 2022 | $4,436 +7.5% | $49,374 +7.1% |
Find assessor info on the county website
Neighborhood: 62522
Nearby schools
GreatSchools rating
- 2/10Dennis Lab SchoolGrades: PK-8Distance: 0.7 mi
- 2/10Macarthur High SchoolGrades: 9-12Distance: 0.9 mi
- 2/10Eisenhower High SchoolGrades: 9-12Distance: 2 mi
Schools provided by the listing agent
- Middle: Stephen Decatur
- High: Macarthur
- District: Decatur Dist 61
Source: CIBR. This data may not be complete. We recommend contacting the local school district to confirm school assignments for this home.
Get pre-qualified for a loan
At Zillow Home Loans, we can pre-qualify you in as little as 5 minutes with no impact to your credit score.An equal housing lender. NMLS #10287.


