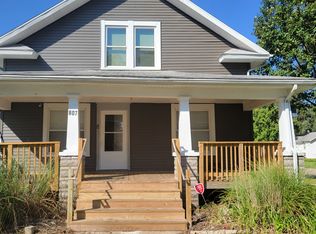Charming two bedroom house with 2.5 car garage (30x24), basement, less than 10 mins to UofI, Downtown and shopping (Target, Walmart, Sam's Club and restaurants). Excellent Condition, Fully Carpeted, Washer and Dryer in Basement, Energy Efficient, Beautiful Front Porch and Spacious Deck in back. 1 Bath-Shower & Tub, Large Porch, Central A/C, Basement, Nice Kitchen with Pantry Washer and Dryer Dishwasher Refrigerator Stove: Electric Range Microwave . Storage Attic. Double lot to make a huge garden or practice football! APPLIANCES Included: washer/dryer, refrigerator, stove, range hood, dishwasher Don't miss this 2BR/1BA/2.5CAR on large lot. Poured concrete basement with many updates throughout. 30x24 Garage. Recent Updates include: Central Air-2018 100AMP Electric Service for Garage-2011. Sewer line work-2018. Roof (tearoff)-2019.
This property is off market, which means it's not currently listed for sale or rent on Zillow. This may be different from what's available on other websites or public sources.

