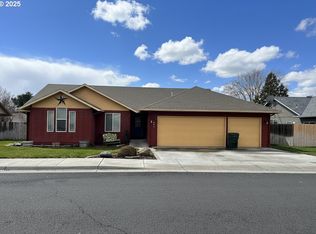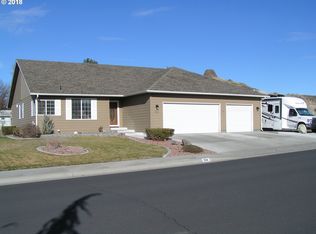Sold
$358,800
905 W Hartley Ave, Hermiston, OR 97838
3beds
1,530sqft
Residential, Single Family Residence
Built in 2001
9,147.6 Square Feet Lot
$360,200 Zestimate®
$235/sqft
$1,820 Estimated rent
Home value
$360,200
$321,000 - $403,000
$1,820/mo
Zestimate® history
Loading...
Owner options
Explore your selling options
What's special
Welcome to 905 W Hartley Ave – Spacious 3-Bedroom Home in the Heart of HermistonWelcome home to 905 W Hartley Ave! This well-appointed 3-bedroom, 2-bath home is perfectly situated in the heart of Hermiston and offers generous living space designed for comfort and convenience.Enjoy an open-concept layout ideal for entertaining, featuring a spacious living area and an ample kitchen with plenty of counter space and cabinetry. The owner’s suite includes a private bath, offering a quiet retreat at the end of the day.Outside, you’ll find an oversized patio perfect for outdoor living and gatherings, all within the privacy of a fully fenced backyard. The attached 3-car garage provides plenty of space for vehicles and storage, and there’s even a detached storage building for your tools, toys, or hobbies.Don’t miss this fantastic opportunity to own a spacious, well-maintained home in a great location—schedule your showing today!
Zillow last checked: 8 hours ago
Listing updated: August 29, 2025 at 10:20am
Listed by:
Destiny George 541-980-1148,
Destined Realty Group
Bought with:
Maggie Rodriguez, 201211348
Real Broker
Source: RMLS (OR),MLS#: 604838968
Facts & features
Interior
Bedrooms & bathrooms
- Bedrooms: 3
- Bathrooms: 2
- Full bathrooms: 2
- Main level bathrooms: 2
Primary bedroom
- Level: Main
Heating
- Forced Air
Cooling
- Central Air
Appliances
- Included: Dishwasher, Free-Standing Range, Free-Standing Refrigerator, Microwave
Features
- Ceiling Fan(s)
- Flooring: Wall to Wall Carpet, Wood
Interior area
- Total structure area: 1,530
- Total interior livable area: 1,530 sqft
Property
Parking
- Total spaces: 3
- Parking features: Driveway, Attached
- Attached garage spaces: 3
- Has uncovered spaces: Yes
Accessibility
- Accessibility features: Main Floor Bedroom Bath, Minimal Steps, One Level, Accessibility
Features
- Levels: One
- Stories: 1
- Patio & porch: Patio
- Exterior features: Yard
- Fencing: Fenced
- Has view: Yes
- View description: City
Lot
- Size: 9,147 sqft
- Features: SqFt 7000 to 9999
Details
- Additional structures: ToolShed
- Parcel number: 154828
Construction
Type & style
- Home type: SingleFamily
- Property subtype: Residential, Single Family Residence
Materials
- Lap Siding
- Roof: Composition
Condition
- Resale
- New construction: No
- Year built: 2001
Utilities & green energy
- Gas: Gas
- Sewer: Public Sewer
- Water: Public
Community & neighborhood
Location
- Region: Hermiston
Other
Other facts
- Listing terms: Cash,Conventional,FHA,USDA Loan,VA Loan
- Road surface type: Paved
Price history
| Date | Event | Price |
|---|---|---|
| 8/29/2025 | Sold | $358,800+3.1%$235/sqft |
Source: | ||
| 8/9/2025 | Pending sale | $347,900$227/sqft |
Source: | ||
| 7/24/2025 | Listed for sale | $347,900+167.6%$227/sqft |
Source: | ||
| 4/1/2004 | Sold | $130,000$85/sqft |
Source: Agent Provided | ||
Public tax history
| Year | Property taxes | Tax assessment |
|---|---|---|
| 2024 | $4,130 +3.2% | $197,620 +6.1% |
| 2022 | $4,003 +2.4% | $186,290 +3% |
| 2021 | $3,909 +3.6% | $180,870 +3% |
Find assessor info on the county website
Neighborhood: 97838
Nearby schools
GreatSchools rating
- 3/10Rocky Heights Elementary SchoolGrades: K-5Distance: 0.3 mi
- 4/10Armand Larive Middle SchoolGrades: 6-8Distance: 1.2 mi
- 7/10Hermiston High SchoolGrades: 9-12Distance: 0.7 mi
Schools provided by the listing agent
- Elementary: Rocky Hts
- Middle: Armand Larive
- High: Hermiston
Source: RMLS (OR). This data may not be complete. We recommend contacting the local school district to confirm school assignments for this home.

Get pre-qualified for a loan
At Zillow Home Loans, we can pre-qualify you in as little as 5 minutes with no impact to your credit score.An equal housing lender. NMLS #10287.

