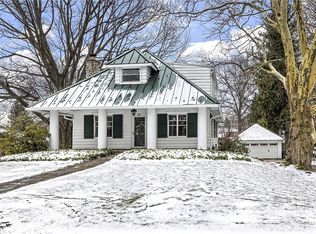Sold for $460,000
$460,000
905 W Arlington Rd, Erie, PA 16509
4beds
2,892sqft
Single Family Residence
Built in 1850
0.28 Acres Lot
$485,800 Zestimate®
$159/sqft
$2,711 Estimated rent
Home value
$485,800
$413,000 - $573,000
$2,711/mo
Zestimate® history
Loading...
Owner options
Explore your selling options
What's special
Step into this timeless elengance with this beautifully preserved 100-year old home, nestled in one of Millcreek's most coveted neighborhoods. Offering nearly 3000 sq ft of thoughtfully maintained living space, this home blends historic character with modern upgrades. Features include: a custom designed kitchen with Quaker maid cabinetry, granite countertops, porcelain flooring, and premium KitchenAid applicances, 9 foot ceilings with crown molding thorughout the main level, original heart pine flooring in the formal dining room, stunning family room clad in tongue and groove wormy chestnut with a red oak ceiling, floor to ceiling stone fireplace with a new gas insert, spacious daylight basement, insulated walk up attic offering excellent storage, two newer furnaces, central A/C and a high efficency gas water heater, two car garage with an attached multipurpose enclace, ideal for a workshop, studio or extra storage, all situated on a beautifully landscaped lot
Zillow last checked: 8 hours ago
Listing updated: June 16, 2025 at 07:14am
Listed by:
Angela Lipman (814)572-3308,
Agresti Real Estate
Bought with:
Jenna Ramsey, RS325068
Coldwell Banker Select - Airpo
Source: GEMLS,MLS#: 182004Originating MLS: Greater Erie Board Of Realtors
Facts & features
Interior
Bedrooms & bathrooms
- Bedrooms: 4
- Bathrooms: 4
- Full bathrooms: 2
- 1/2 bathrooms: 2
Primary bedroom
- Description: Walkin Closet
- Level: Second
- Dimensions: 32x15
Bedroom
- Level: Second
- Dimensions: 11x8
Bedroom
- Level: Second
- Dimensions: 13x14
Bedroom
- Level: Second
- Dimensions: 14x10
Bonus room
- Level: Second
- Dimensions: 9x13
Bonus room
- Level: Second
- Dimensions: 11x8
Dining room
- Level: First
- Dimensions: 14x12
Family room
- Level: First
- Dimensions: 23x21
Foyer
- Level: First
- Dimensions: 8x6
Other
- Level: Second
Other
- Level: Second
Great room
- Level: First
- Dimensions: 14x12
Half bath
- Level: First
Half bath
- Level: First
Kitchen
- Description: Custom,Galley,Pantry
- Level: First
- Dimensions: 20x10
Office
- Level: Second
- Dimensions: 10x7
Utility room
- Level: First
- Dimensions: 7x5
Heating
- Forced Air, Gas
Cooling
- Central Air
Appliances
- Included: Dishwasher, Disposal, Gas Oven, Gas Range, Refrigerator, Dryer, Washer
Features
- Ceramic Bath, Ceiling Fan(s), Window Treatments
- Flooring: Carpet, Ceramic Tile, Hardwood
- Windows: Drapes
- Basement: Exterior Entry,Full
- Number of fireplaces: 1
- Fireplace features: Gas
Interior area
- Total structure area: 2,892
- Total interior livable area: 2,892 sqft
Property
Parking
- Total spaces: 2
- Parking features: Garage Door Opener
- Garage spaces: 2
- Has uncovered spaces: Yes
Features
- Levels: Three Or More
- Stories: 3
- Exterior features: Paved Driveway, Storage
Lot
- Size: 0.28 Acres
- Dimensions: 41 x 65 x 0 x 0
- Features: Cleared, Corner Lot, Landscaped, Level
Details
- Additional structures: Shed(s)
- Parcel number: 33101457.0005.00
- Zoning description: A-2
Construction
Type & style
- Home type: SingleFamily
- Architectural style: Three Story
- Property subtype: Single Family Residence
Materials
- Aluminum Siding, Vinyl Siding
- Roof: Asphalt
Condition
- Excellent
- Year built: 1850
Utilities & green energy
- Sewer: Public Sewer
- Water: Public
Community & neighborhood
Security
- Security features: Smoke Detector(s)
Community
- Community features: Sidewalks
Location
- Region: Erie
- Subdivision: Chestnut Hills
HOA & financial
HOA
- Has HOA: Yes
- HOA fee: $20 annually
Other fees
- Deposit fee: $10,000
Other
Other facts
- Listing terms: Conventional
Price history
| Date | Event | Price |
|---|---|---|
| 6/13/2025 | Sold | $460,000-3.2%$159/sqft |
Source: GEMLS #182004 Report a problem | ||
| 5/8/2025 | Pending sale | $475,000$164/sqft |
Source: GEMLS #182004 Report a problem | ||
| 5/5/2025 | Price change | $475,000-5%$164/sqft |
Source: GEMLS #182004 Report a problem | ||
| 4/30/2025 | Listed for sale | $499,900$173/sqft |
Source: GEMLS #182004 Report a problem | ||
| 4/18/2025 | Pending sale | $499,900$173/sqft |
Source: GEMLS #182004 Report a problem | ||
Public tax history
| Year | Property taxes | Tax assessment |
|---|---|---|
| 2025 | $5,403 +3.2% | $193,270 |
| 2024 | $5,234 +8.9% | $193,270 |
| 2023 | $4,806 +2.4% | $193,270 |
Find assessor info on the county website
Neighborhood: 16509
Nearby schools
GreatSchools rating
- 7/10Belle Valley El SchoolGrades: PK-5Distance: 2.9 mi
- 7/10James S Wilson Middle SchoolGrades: 6-8Distance: 0.6 mi
- 7/10McDowell High SchoolGrades: PK,9-12Distance: 3.7 mi
Schools provided by the listing agent
- District: Millcreek
Source: GEMLS. This data may not be complete. We recommend contacting the local school district to confirm school assignments for this home.

Get pre-qualified for a loan
At Zillow Home Loans, we can pre-qualify you in as little as 5 minutes with no impact to your credit score.An equal housing lender. NMLS #10287.
