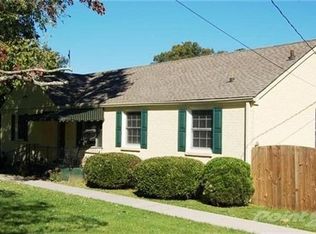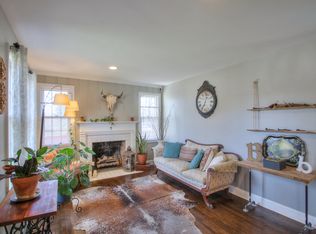Closed
$400,000
905 Vantrease Rd, Madison, TN 37115
2beds
1,252sqft
Single Family Residence, Residential
Built in 1955
0.49 Acres Lot
$379,100 Zestimate®
$319/sqft
$1,539 Estimated rent
Home value
$379,100
$360,000 - $398,000
$1,539/mo
Zestimate® history
Loading...
Owner options
Explore your selling options
What's special
Nestled in the serene subdivision of Stratton Heights, this stunning mid-century ranch home is a rare tranquil space this close to the city. Just 15 minutes North of the vibrant heart of East Nashville and Downtown, it is also minutes from the exciting new development, Madison Station. A light-filled, joyous home on a private, tree-lined half acre lot; create your dream garden, raise some chickens, or design your dream addition. A cheerful kitchen with updated stainless steel appliances flows seamlessly to the brick walled mudroom/breezeway and connects the additional den that is paneled floor to ceiling with rich, stained wood. With original hardwoods, trim, and doors, all the charm and history of this home is front and center. Schedule your tour asap to see why this home is so special!
Zillow last checked: 8 hours ago
Listing updated: July 17, 2024 at 02:10pm
Listing Provided by:
Ali Vandiver 615-653-1220,
Benchmark Realty, LLC
Bought with:
Crystal Morgan, 344453
Parks Compass
Source: RealTracs MLS as distributed by MLS GRID,MLS#: 2539935
Facts & features
Interior
Bedrooms & bathrooms
- Bedrooms: 2
- Bathrooms: 1
- Full bathrooms: 1
- Main level bedrooms: 2
Bedroom 1
- Area: 144 Square Feet
- Dimensions: 12x12
Bedroom 2
- Area: 120 Square Feet
- Dimensions: 12x10
Den
- Area: 190 Square Feet
- Dimensions: 19x10
Dining room
- Area: 110 Square Feet
- Dimensions: 10x11
Kitchen
- Area: 100 Square Feet
- Dimensions: 10x10
Living room
- Area: 204 Square Feet
- Dimensions: 17x12
Heating
- Central
Cooling
- Central Air
Appliances
- Included: Dishwasher, Microwave, Refrigerator, Gas Oven, Gas Range
Features
- Primary Bedroom Main Floor
- Flooring: Carpet, Wood
- Basement: Crawl Space
- Has fireplace: No
Interior area
- Total structure area: 1,252
- Total interior livable area: 1,252 sqft
- Finished area above ground: 1,252
Property
Features
- Levels: One
- Stories: 1
- Fencing: Partial
Lot
- Size: 0.49 Acres
- Dimensions: 125 x 160
- Features: Level
Details
- Parcel number: 05103014500
- Special conditions: Standard
Construction
Type & style
- Home type: SingleFamily
- Property subtype: Single Family Residence, Residential
Materials
- Brick
Condition
- New construction: No
- Year built: 1955
Utilities & green energy
- Sewer: Public Sewer
- Water: Public
- Utilities for property: Water Available
Community & neighborhood
Location
- Region: Madison
- Subdivision: Stratton Heights
Price history
| Date | Event | Price |
|---|---|---|
| 7/29/2023 | Sold | $400,000+5.3%$319/sqft |
Source: | ||
| 6/26/2023 | Pending sale | $379,900$303/sqft |
Source: | ||
| 6/23/2023 | Listed for sale | $379,900+8.6%$303/sqft |
Source: | ||
| 11/14/2022 | Listing removed | -- |
Source: Owner Report a problem | ||
| 11/3/2022 | Listed for sale | $349,900+179.9%$279/sqft |
Source: Owner Report a problem | ||
Public tax history
| Year | Property taxes | Tax assessment |
|---|---|---|
| 2024 | $1,756 | $53,950 |
| 2023 | $1,756 | $53,950 |
| 2022 | $1,756 -1% | $53,950 |
Find assessor info on the county website
Neighborhood: Stratton Heights
Nearby schools
GreatSchools rating
- 4/10Stratton Elementary SchoolGrades: PK-5Distance: 0.8 mi
- 4/10Madison Middle PrepGrades: 6-8Distance: 0.8 mi
- 4/10Hunters Lane Comp High SchoolGrades: 9-12Distance: 2.3 mi
Schools provided by the listing agent
- Elementary: Stratton Elementary
- Middle: Madison Middle
- High: Hunters Lane Comp High School
Source: RealTracs MLS as distributed by MLS GRID. This data may not be complete. We recommend contacting the local school district to confirm school assignments for this home.
Get a cash offer in 3 minutes
Find out how much your home could sell for in as little as 3 minutes with a no-obligation cash offer.
Estimated market value
$379,100
Get a cash offer in 3 minutes
Find out how much your home could sell for in as little as 3 minutes with a no-obligation cash offer.
Estimated market value
$379,100

