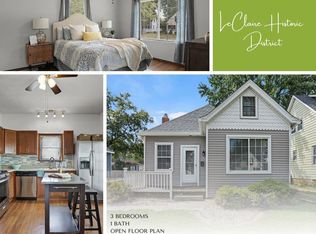Closed
Listing Provided by:
Angie A Zahn 618-973-7880,
Strano & Associates
Bought with: Berkshire Hathaway HomeServices Select Properties
$252,000
905 Troy Rd, Edwardsville, IL 62025
3beds
1,386sqft
Single Family Residence
Built in 1932
6,969.6 Square Feet Lot
$267,100 Zestimate®
$182/sqft
$1,815 Estimated rent
Home value
$267,100
$238,000 - $302,000
$1,815/mo
Zestimate® history
Loading...
Owner options
Explore your selling options
What's special
Prepare to be wowed! This nicely updated vintage bungalow in historic LeClaire is move-in ready. From the impressive foyer to the finished wood staircase, you'll appreciate the thoughtful updates. The living room features a wood-burning fireplace & original stained-glass windows. The country kitchen has room for an island or table & has updated cabinets, solid surface counters, walk-in pantry, & stainless appliances. There's also a dining room & a convenient toilet room (no sink) on the main level. One bedroom is located on the main level, while two more are upstairs. The primary bedroom boasts a walk-in closet & an additional closet. One upstairs bedroom has carpeting, & both have dormers that add natural light & character. A full bath with linen storage is also on this level. The home retains some original woodwork & includes a laundry chute to the basement. The detached garage with pull through alley access features a workshop.
Zillow last checked: 8 hours ago
Listing updated: April 28, 2025 at 05:34pm
Listing Provided by:
Angie A Zahn 618-973-7880,
Strano & Associates
Bought with:
Stacey Ritter, 475193997
Berkshire Hathaway HomeServices Select Properties
Source: MARIS,MLS#: 25008325 Originating MLS: Southwestern Illinois Board of REALTORS
Originating MLS: Southwestern Illinois Board of REALTORS
Facts & features
Interior
Bedrooms & bathrooms
- Bedrooms: 3
- Bathrooms: 2
- Full bathrooms: 1
- 1/2 bathrooms: 1
- Main level bathrooms: 1
- Main level bedrooms: 1
Primary bedroom
- Features: Floor Covering: Wood
- Level: Upper
- Area: 143
- Dimensions: 13x11
Bedroom
- Features: Floor Covering: Wood
- Level: Main
- Area: 121
- Dimensions: 11x11
Bedroom
- Features: Floor Covering: Carpeting
- Level: Upper
- Area: 132
- Dimensions: 12x11
Bathroom
- Features: Floor Covering: Wood
- Level: Main
- Area: 6
- Dimensions: 2x3
Bathroom
- Features: Floor Covering: Wood
- Level: Upper
- Area: 48
- Dimensions: 6x8
Dining room
- Features: Floor Covering: Wood
- Level: Main
- Area: 156
- Dimensions: 13x12
Kitchen
- Features: Floor Covering: Ceramic Tile
- Level: Main
- Area: 180
- Dimensions: 12x15
Living room
- Features: Floor Covering: Wood
- Level: Main
- Area: 204
- Dimensions: 12x17
Heating
- Forced Air, Natural Gas
Cooling
- Central Air, Electric
Appliances
- Included: Dishwasher, Microwave, Gas Range, Gas Oven, Refrigerator, Stainless Steel Appliance(s), Gas Water Heater
Features
- Eat-in Kitchen, Solid Surface Countertop(s), Walk-In Pantry, Kitchen/Dining Room Combo, Separate Dining, Entrance Foyer, Center Hall Floorplan, Historic Millwork, Walk-In Closet(s)
- Flooring: Carpet, Hardwood
- Windows: Tilt-In Windows
- Basement: Full,Sump Pump,Unfinished
- Number of fireplaces: 1
- Fireplace features: Wood Burning, Living Room
Interior area
- Total structure area: 1,386
- Total interior livable area: 1,386 sqft
- Finished area above ground: 1,386
Property
Parking
- Total spaces: 1
- Parking features: Alley Access, Detached, Off Street, Storage, Workshop in Garage
- Garage spaces: 1
Features
- Levels: One and One Half
- Patio & porch: Covered, Glass Enclosed, Porch
- Exterior features: Balcony
Lot
- Size: 6,969 sqft
- Dimensions: 50 x 142.5
- Features: Level
Details
- Parcel number: 142151408205021
- Special conditions: Standard
Construction
Type & style
- Home type: SingleFamily
- Architectural style: Craftsman,Bungalow
- Property subtype: Single Family Residence
Materials
- Vinyl Siding
Condition
- Year built: 1932
Utilities & green energy
- Sewer: Public Sewer
- Water: Public
Community & neighborhood
Location
- Region: Edwardsville
- Subdivision: Le Claire Add
Other
Other facts
- Listing terms: Cash,Conventional,FHA,VA Loan
- Ownership: Private
- Road surface type: Gravel, Paver Block
Price history
| Date | Event | Price |
|---|---|---|
| 3/17/2025 | Sold | $252,000-3.1%$182/sqft |
Source: | ||
| 2/19/2025 | Pending sale | $260,000$188/sqft |
Source: | ||
| 2/16/2025 | Listed for sale | $260,000+67.7%$188/sqft |
Source: | ||
| 11/17/2017 | Sold | $155,000-3.1%$112/sqft |
Source: | ||
| 10/15/2017 | Pending sale | $159,900$115/sqft |
Source: Re/Max Alliance #17079622 Report a problem | ||
Public tax history
| Year | Property taxes | Tax assessment |
|---|---|---|
| 2024 | $4,076 +6.2% | $57,100 +7.8% |
| 2023 | $3,838 +7% | $52,990 +8.2% |
| 2022 | $3,587 +3.8% | $48,980 +5.4% |
Find assessor info on the county website
Neighborhood: 62025
Nearby schools
GreatSchools rating
- NALeclaire Elementary SchoolGrades: PK-2Distance: 0.4 mi
- 3/10Lincoln Middle SchoolGrades: 6-8Distance: 0.9 mi
- 8/10Edwardsville High SchoolGrades: 9-12Distance: 1.5 mi
Schools provided by the listing agent
- Elementary: Edwardsville Dist 7
- Middle: Edwardsville Dist 7
- High: Edwardsville
Source: MARIS. This data may not be complete. We recommend contacting the local school district to confirm school assignments for this home.

Get pre-qualified for a loan
At Zillow Home Loans, we can pre-qualify you in as little as 5 minutes with no impact to your credit score.An equal housing lender. NMLS #10287.
