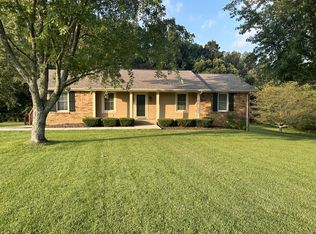Offering for rent a 2,200sf single family home. This property has all the amenities you will need. Located in a quiet country setting. The home was originally a log home, and from the picture you will see that it has the original logs showing on the interior of the home. The exterior has be covered over with vinyl siding by the one of the previous owners. The home is located just 15 minutes to downtown Dickson, 60 minutes to downtown Nashville, and 45 minutes to downtown Clarksville . Charlotte is a quiet community in Dickson County. This 2,200 sf home has a new HVAC unit, new light fixtures, a new updated electrical panel, and new flooring (bedrooms, bathrooms, and kitchen). The home has three (3) bedrooms, two (2) full baths, a large great room/dining room, full kitchen, and a large laundry/mud/bonus room. The home has a full 1900sf unfinished basement, no need to rent a storage unit for your extra things. The home has its own private entrance and parking with a single carport. It has a large yard for play. Nice sitting area on the back porch. Everything you need to move in today! Inside pets are permitted with a $500.00/pet nonrefundable deposit. Outdoor pets are permitted, but must be contained to the homes yard or you will be asked to remove the outside pets if we receive complaints from the neighbors. This home is located in a country setting, it will be the renter responsibility to do quarterly pest control services. The renter may see insects, spiders, and the occasional mouse. The renter must contact the owner before allowing any cable, satellite, or internet provider to install any equipment on the house or yard. The cable, satellite, or internet provider must get a right of entry onto the property before any equipment or service in done on the property. Renter responsible for all utilities. No smoking Nonrefundable pet fee of $500/pet for inside animals. Outside animals are allowed. If the pet becomes a nuance the renter will be ask to get rid of the pet .
This property is off market, which means it's not currently listed for sale or rent on Zillow. This may be different from what's available on other websites or public sources.
