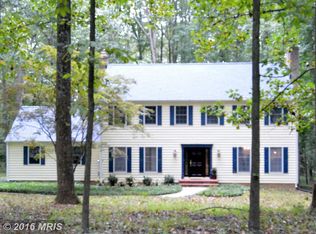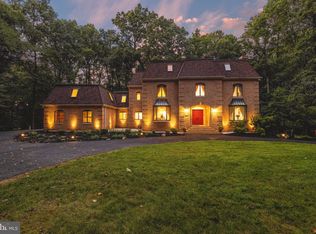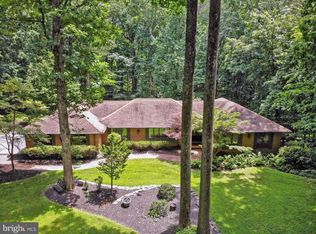Sold for $725,000 on 01/19/24
$725,000
905 Timber Run Rd, Reisterstown, MD 21136
4beds
4,318sqft
Single Family Residence
Built in 1980
2.33 Acres Lot
$779,100 Zestimate®
$168/sqft
$5,064 Estimated rent
Home value
$779,100
$740,000 - $818,000
$5,064/mo
Zestimate® history
Loading...
Owner options
Explore your selling options
What's special
Open Houses are canceled we are under contract! Welcome to your dream home! This stunning 4-bedroom, 3.5-bathroom residence is a true testament to luxury and modern living. Situated in a desirable location, This property has undergone many upgrades, leaving no detail untouched. Key Features: Contemporary Kitchen: Immerse yourself in culinary bliss with a full kitchen featuring granite counter tops, WOLF Appliances, and a lot of cabinets! Elegant Living Space: The entire home boasts new flooring, fresh paint, and modern fixtures, creating a harmonious blend of style and comfort. Bonus Room: Whether it's a home office, playroom, or gym, the bonus room offers versatile space to suit your lifestyle. Garage and Utility Room: Brand-new epoxy floors add a touch of sophistication to the garage and utility room. Outdoor Paradise: Step into your private oasis with a gazebo with electrical outlets and a ceiling fan. Large fenced in yard with new walkways, sidewalk, and patio, perfect for entertaining or enjoying quiet moments surrounded by nature. Sealed Driveway: Practicality meets aesthetics with a freshly sealed driveway that enhances the curb appeal. Uplights surround the house: Experience the ambiance of your home with new landscape lighting. Storage: If you need storage, this house offers a massive shed for storage. This residence is not just a house; it's a masterpiece, a haven that has been meticulously designed and upgraded for an unparalleled living experience. Every corner reveals a touch of luxury, from the stylish deck and patios to the thoughtfully landscaped surroundings. After a thorough inspection less than 24-months ago, this property is structurally and mechanically sound. The seller is also offering a 1-year home warranty! Your dream home awaits - a perfect blend of elegance, comfort, and contemporary living. Take advantage of the opportunity to make this exquisite property yours. Schedule a showing today and step into a new chapter of luxury living!
Zillow last checked: 8 hours ago
Listing updated: January 23, 2024 at 05:12am
Listed by:
Christy Kopp 443-992-1983,
RE/MAX Components,
Co-Listing Agent: Adrianna Kopp 443-903-9081,
RE/MAX Components
Bought with:
Robert Dinh, 621856
RE/MAX Realty Centre, Inc.
Source: Bright MLS,MLS#: MDBC2083020
Facts & features
Interior
Bedrooms & bathrooms
- Bedrooms: 4
- Bathrooms: 4
- Full bathrooms: 3
- 1/2 bathrooms: 1
- Main level bathrooms: 4
- Main level bedrooms: 4
Basement
- Area: 2778
Heating
- Zoned, Heat Pump, Wood Stove, Wall Unit, Electric
Cooling
- Central Air, Ceiling Fan(s), Zoned, Ductless, Electric
Appliances
- Included: Cooktop, Dishwasher, Disposal, Dryer, Exhaust Fan, Oven, Refrigerator, Microwave, Extra Refrigerator/Freezer, Stainless Steel Appliance(s), Water Heater, Central Vacuum, Washer, Water Treat System, Electric Water Heater
- Laundry: In Basement
Features
- Combination Kitchen/Dining, Combination Kitchen/Living, Dining Area, Entry Level Bedroom, Kitchen - Table Space, Primary Bath(s), Upgraded Countertops, Attic, Additional Stairway, Ceiling Fan(s), Central Vacuum, Soaking Tub, Spiral Staircase, Bar, Walk-In Closet(s)
- Flooring: Ceramic Tile, Hardwood
- Windows: Screens, Window Treatments
- Basement: Connecting Stairway,Full,Heated,Improved,Other,Exterior Entry,Partially Finished,Rear Entrance,Sump Pump,Walk-Out Access,Interior Entry
- Number of fireplaces: 1
- Fireplace features: Pellet Stove
Interior area
- Total structure area: 5,556
- Total interior livable area: 4,318 sqft
- Finished area above ground: 2,778
- Finished area below ground: 1,540
Property
Parking
- Total spaces: 2
- Parking features: Garage Faces Side, Driveway, Attached
- Attached garage spaces: 2
- Has uncovered spaces: Yes
Accessibility
- Accessibility features: None
Features
- Levels: Two
- Stories: 2
- Patio & porch: Porch, Deck
- Exterior features: Lighting
- Pool features: None
- Has view: Yes
- View description: Trees/Woods
Lot
- Size: 2.33 Acres
- Dimensions: 3.00 x
Details
- Additional structures: Above Grade, Below Grade
- Parcel number: 04041800004551
- Zoning: RESIDENTIAL
- Special conditions: Standard
Construction
Type & style
- Home type: SingleFamily
- Architectural style: Ranch/Rambler
- Property subtype: Single Family Residence
Materials
- Brick
- Foundation: Other
- Roof: Asphalt
Condition
- Excellent
- New construction: No
- Year built: 1980
Utilities & green energy
- Sewer: Private Septic Tank
- Water: Public
Community & neighborhood
Security
- Security features: Security System
Location
- Region: Reisterstown
- Subdivision: Sagamore Forest Ii
Other
Other facts
- Listing agreement: Exclusive Right To Sell
- Listing terms: Cash,Conventional,FHA,VA Loan
- Ownership: Fee Simple
Price history
| Date | Event | Price |
|---|---|---|
| 1/19/2024 | Sold | $725,000-2.7%$168/sqft |
Source: | ||
| 12/15/2023 | Contingent | $744,900$173/sqft |
Source: | ||
| 12/12/2023 | Price change | $744,900-0.7%$173/sqft |
Source: | ||
| 11/28/2023 | Price change | $749,900-0.7%$174/sqft |
Source: | ||
| 11/17/2023 | Listed for sale | $755,000+16.2%$175/sqft |
Source: | ||
Public tax history
| Year | Property taxes | Tax assessment |
|---|---|---|
| 2025 | $7,626 +18.7% | $600,967 +13.3% |
| 2024 | $6,426 +2.2% | $530,200 +2.2% |
| 2023 | $6,288 +2.2% | $518,833 -2.1% |
Find assessor info on the county website
Neighborhood: 21136
Nearby schools
GreatSchools rating
- 7/10Franklin Elementary SchoolGrades: PK-5Distance: 2.1 mi
- 3/10Franklin Middle SchoolGrades: 6-8Distance: 2 mi
- 5/10Franklin High SchoolGrades: 9-12Distance: 2 mi
Schools provided by the listing agent
- High: Franklin
- District: Baltimore County Public Schools
Source: Bright MLS. This data may not be complete. We recommend contacting the local school district to confirm school assignments for this home.

Get pre-qualified for a loan
At Zillow Home Loans, we can pre-qualify you in as little as 5 minutes with no impact to your credit score.An equal housing lender. NMLS #10287.
Sell for more on Zillow
Get a free Zillow Showcase℠ listing and you could sell for .
$779,100
2% more+ $15,582
With Zillow Showcase(estimated)
$794,682

