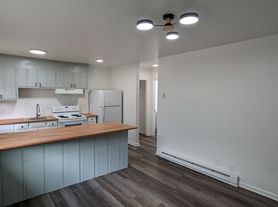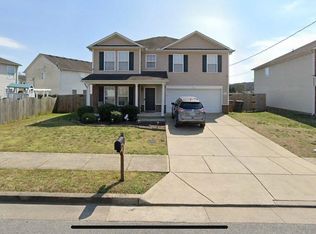Limited-Time Move-In Special! Sign a lease beginning on or before October 31, 2025, and receive 50% off your first month's rent. Regular monthly rent thereafter. Inquire for full details.
Tucked away on a quiet cul-de-sac, this thoughtfully renovated home is just 10 15 minutes from some of Nashville's most convenient and vibrant areas including West End, White Bridge, Vanderbilt University, and Downtown. Enjoy easy access to shopping, dining, entertainment, and major hospitals such as Vanderbilt Medical Center and Ascension Saint Thomas.
Inside, you'll find 4 spacious bedrooms (2 on each floor), offering plenty of flexibility for various living arrangements. The home has been extensively updated throughout featuring new luxury vinyl plank flooring, marble tile in the bathroom, updated carpet on the stairs and upper-level hallway, and fresh paint in every room.
The fully renovated kitchen includes brand-new appliances, shaker-style cabinetry, tile backsplash, butcher block countertops, and a custom-built butcher block island that doubles as a dining table with additional storage. The washer and dryer are included and located in a dedicated laundry space with tiled flooring.
Additional highlights include:
Smart home thermostat
New light fixtures and ceiling fans
Updated electrical outlets and switches
Brand-new back deck for outdoor enjoyment
Lease term is 12 months or longer. This property is ready for immediate move-in.
Please note: the home is offered unfurnished.
Security deposit of $2,900 due at signing. Utilities not included (will be the responsibility of renters for electricity, water, gas, etc.). Tenant is also required to maintain a valid renters insurance policy throughout the duration of the lease.
House for rent
Accepts Zillow applications
$2,600/mo
905 Taylor Merritt Ct, Nashville, TN 37209
4beds
1,224sqft
Price may not include required fees and charges.
Single family residence
Available now
Cats, dogs OK
Central air
In unit laundry
Off street parking
Heat pump
What's special
Shaker-style cabinetryFresh paintUpdated carpetCustom-built butcher block islandQuiet cul-de-sacDedicated laundry spaceSpacious bedrooms
- 27 days |
- -- |
- -- |
Travel times
Facts & features
Interior
Bedrooms & bathrooms
- Bedrooms: 4
- Bathrooms: 2
- Full bathrooms: 2
Heating
- Heat Pump
Cooling
- Central Air
Appliances
- Included: Dishwasher, Dryer, Freezer, Microwave, Oven, Refrigerator, Washer
- Laundry: In Unit
Features
- Flooring: Carpet, Hardwood, Tile
Interior area
- Total interior livable area: 1,224 sqft
Property
Parking
- Parking features: Off Street
- Details: Contact manager
Features
- Exterior features: Electricity not included in rent, Gas not included in rent, Water not included in rent, smart locks
Details
- Parcel number: 091080A01100CO
Construction
Type & style
- Home type: SingleFamily
- Property subtype: Single Family Residence
Community & HOA
Location
- Region: Nashville
Financial & listing details
- Lease term: 1 Year
Price history
| Date | Event | Price |
|---|---|---|
| 9/28/2025 | Listed for rent | $2,600$2/sqft |
Source: Zillow Rentals | ||
| 9/19/2025 | Listing removed | $2,600$2/sqft |
Source: Zillow Rentals | ||
| 9/4/2025 | Price change | $2,600-10.3%$2/sqft |
Source: Zillow Rentals | ||
| 8/6/2025 | Listed for rent | $2,900$2/sqft |
Source: Zillow Rentals | ||
| 7/28/2025 | Sold | $389,000-2.7%$318/sqft |
Source: | ||

