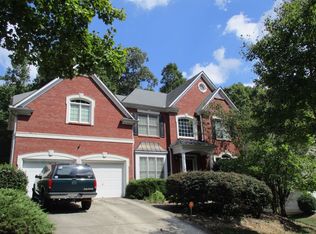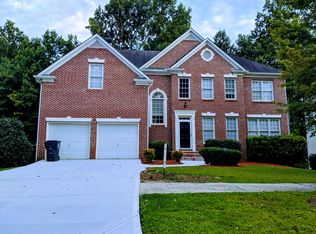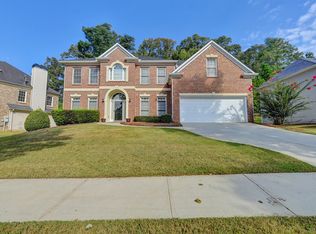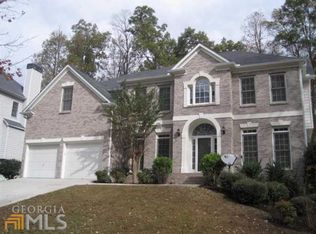905 Tanner Way Atlanta GA 30349. Availability Date: Unavailable, reservation hold. HOUSING VOUCHERS ARE NOT ACCEPTED ON THIS HOME Enter this fabulous home into a 2-story foyer with wood floors. On the main level there is a separate dining room with wood floors and custom window treatments, living room with wood floors and custom window treatments, full bath with tile floors and tub/shower combination, spare bedroom, family room with ceiling fan and custom window treatments, kitchen with wood floors, center island, granite counters, tile backsplash, walk-in pantry, disposal, recessed lighting, all stainless appliances, access to the back deck, and also access to the 2-car garage with mechanical openers. Main level has front an rear staircases. Upper hall has carpet and recessed lighting. There is a front spare bedroom with ceiling fan that is attached to a full bath with tub/shower combination. There are two additional spare bedrooms with remote controlled ceiling fans that share a Jack and Jill full bath with dual vanities and a tub/shower combination. The laundry room comes with a washer and dryer. The master bedroom has a tray ceiling, ceiling fan, and custom window treatments. Master bath has tray ceiling, tile floors, dual vanities, jetted tub, separate shower with enclosure, and large walk-in closet. Home has a full daylight basement with one finished entertainment /bonus room and lots and lots of storage. There is an alarm system in place that can be activated at tenant expense. Lovely home. Great location. Directions: I-285W to I-20 West to Exit-49 Fulton Industrial Blvd. toward Fulton Co. Airport and turn left onto Fulton Industrial Blvd., go about 9 miles and turn left on West Stubbs Road., then take the 1st right onto into Walden Park on Walden Blvd., enter next roundabout and take the 3rd exit onto Renaissance Circle, then turn left on Tanner Way. Home is on the right. Schools: Elementary: Stonewall Tell Middle: Camp Creek High: Westlake Built 2002 Sq. ft. 3000 This house does not accept housing voucher.
This property is off market, which means it's not currently listed for sale or rent on Zillow. This may be different from what's available on other websites or public sources.



