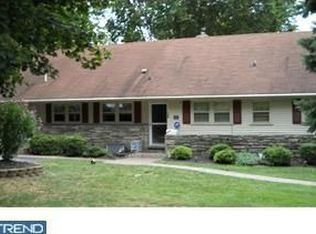This Wonderful, Traditional totally updated/renovated Split In The Highly Desired Bowling Green Neighborhood Has The Space & Flexibility You're Looking For. New (2019) asphalt shingled roof. Lovely slate front porch leads to glass entryway foyer Entrance With Gallery Style Lighting & H/W Floors. Living Room W/Brick and marble gas fireplace. Dining Room Has Glass Paned Door Leading To Sunlit Room W/Outside Entrance Overlooking Koi Pond, Currently Used As Office But Could Be Family Room. Newly renovated Kitchen W/granite island and counter tops and glass subway tile. GE Cafe appliances including frig with Keurig coffeemaker on door. Kitchen skylight over sink and window looking out to new 100 sq. foot Timbertech deck and beautiful Fenced In Backyard. Dining room has slider to deck. Newly repainted 2nd Level has Master Suite W/Custom Closet, updated bath with new toilet and vanity, large Kohler medicine cabinet. All new fixtures in brushed gold including rain shower and hand held rain shower and heated towel warmer. Second floor also includes 2 Spacious newly painted Bedrooms. Hall bath is newly updated with Kohler medicine cabinet, new vanity and toilet, rain shower and newly glazed tub. Upper Level Has Lg Room W/Plush Carpeting for 4th bedroom, playroom, office, tons of Storage & Cedar Closet. Lower Level (below kitchen) has new Electrolux stacked front-loading washer/dryer and new powder room with floating granite counter top, sink and kohler toilet. Tiled Floor "Multipurpose" Room Off Laundry with refrigerator, cabinets and counter tops which could be used as second kitchen, playroom, exercise room. Access To 2 Car Attached Garage & Unfinished Basement. 2 Picturesque Ponds On Property Nestled Among Custom Gardens With Winding Stone Footpaths. Wallingford-Swarthmore Schools. Walk To Trolley, Media Shops, And Restaurants.
This property is off market, which means it's not currently listed for sale or rent on Zillow. This may be different from what's available on other websites or public sources.

