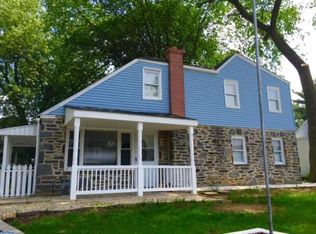Sold for $155,000 on 08/15/25
$155,000
905 Springfield Rd, Aldan, PA 19018
4beds
1,428sqft
Single Family Residence
Built in 1948
6,970 Square Feet Lot
$-- Zestimate®
$109/sqft
$2,416 Estimated rent
Home value
Not available
Estimated sales range
Not available
$2,416/mo
Zestimate® history
Loading...
Owner options
Explore your selling options
What's special
Customize this 3-bedroom, 2-bathroom stone-front home with approximately 1,428 square feet of living space to your exact preferences. Enjoy hardwood flooring, a living room, a kitchen with built-in cabinets, and a dining area. Step outside to find a deck and patio perfect for entertaining or alfresco dining while taking in the view. The property also includes a convenient 1-car detached garage for all your storage needs. Don't miss this exceptional opportunity! Schedule your showing today before it's too late - there's tons of potential here! Being sold AS IS, WHERE IS, Buyer is responsible for all inspections. All information and property details set forth in this listing, including all utilities and all room dimensions, are approximate, are deemed reliable but not guaranteed, and should be independently verified if any person intends to engage in a transaction based upon it. Seller/current owner does not represent and/or guarantee that all property information and details have been provided in this MLS listing.
Zillow last checked: 8 hours ago
Listing updated: August 15, 2025 at 11:11am
Listed by:
Kimberlee McClellan 800-933-1991,
Ai Brokers LLC
Bought with:
Matt Fish
Keller Williams Realty Wilmington
Source: Bright MLS,MLS#: PADE2076988
Facts & features
Interior
Bedrooms & bathrooms
- Bedrooms: 4
- Bathrooms: 2
- Full bathrooms: 2
- Main level bathrooms: 1
Primary bedroom
- Features: Primary Bedroom - Dressing Area
- Level: Unspecified
Primary bedroom
- Level: Upper
- Area: 0 Square Feet
- Dimensions: 0 X 0
Bedroom 1
- Level: Upper
- Area: 0 Square Feet
- Dimensions: 0 X 0
Bedroom 2
- Level: Main
- Area: 0 Square Feet
- Dimensions: 0 X 0
Bedroom 3
- Level: Main
- Area: 0 Square Feet
- Dimensions: 0 X 0
Dining room
- Level: Main
- Area: 0 Square Feet
- Dimensions: 0 X 0
Kitchen
- Features: Kitchen - Gas Cooking
- Level: Main
- Area: 0 Square Feet
- Dimensions: 0 X 0
Laundry
- Level: Lower
- Area: 0 Square Feet
- Dimensions: 0 X 0
Living room
- Level: Main
- Area: 0 Square Feet
- Dimensions: 0 X 0
Heating
- Hot Water, Natural Gas
Cooling
- Wall Unit(s), Electric
Appliances
- Included: Gas Water Heater
- Laundry: In Basement, Laundry Room
Features
- Flooring: Wood
- Basement: Partial
- Has fireplace: No
Interior area
- Total structure area: 1,428
- Total interior livable area: 1,428 sqft
- Finished area above ground: 1,428
- Finished area below ground: 0
Property
Parking
- Total spaces: 1
- Parking features: Garage Faces Front, Detached
- Garage spaces: 1
Accessibility
- Accessibility features: None
Features
- Levels: One and One Half
- Stories: 1
- Patio & porch: Deck
- Pool features: None
Lot
- Size: 6,970 sqft
- Dimensions: 70.00 x 98.00
Details
- Additional structures: Above Grade, Below Grade
- Parcel number: 16020198300
- Zoning: RESID
- Special conditions: Standard
Construction
Type & style
- Home type: SingleFamily
- Architectural style: Cape Cod
- Property subtype: Single Family Residence
Materials
- Frame, Brick, Stone
- Foundation: Concrete Perimeter
Condition
- New construction: No
- Year built: 1948
Utilities & green energy
- Sewer: Public Sewer
- Water: Public
Community & neighborhood
Location
- Region: Aldan
- Subdivision: Penn Pines
- Municipality: UPPER DARBY TWP
Other
Other facts
- Listing agreement: Exclusive Right To Sell
- Ownership: Fee Simple
Price history
| Date | Event | Price |
|---|---|---|
| 8/15/2025 | Sold | $155,000-6.1%$109/sqft |
Source: | ||
| 7/18/2025 | Pending sale | $165,000$116/sqft |
Source: | ||
| 7/14/2025 | Price change | $165,000-10.8%$116/sqft |
Source: | ||
| 6/6/2025 | Price change | $185,000-7.5%$130/sqft |
Source: | ||
| 4/17/2025 | Price change | $200,000-4.8%$140/sqft |
Source: | ||
Public tax history
| Year | Property taxes | Tax assessment |
|---|---|---|
| 2025 | $6,247 +3.5% | $142,720 |
| 2024 | $6,036 +1% | $142,720 |
| 2023 | $5,979 +2.8% | $142,720 |
Find assessor info on the county website
Neighborhood: 19018
Nearby schools
GreatSchools rating
- 5/10Primos El SchoolGrades: K-5Distance: 1.4 mi
- 2/10Drexel Hill Middle SchoolGrades: 6-8Distance: 2.5 mi
- 3/10Upper Darby Senior High SchoolGrades: 9-12Distance: 2.3 mi
Schools provided by the listing agent
- District: Upper Darby
Source: Bright MLS. This data may not be complete. We recommend contacting the local school district to confirm school assignments for this home.

Get pre-qualified for a loan
At Zillow Home Loans, we can pre-qualify you in as little as 5 minutes with no impact to your credit score.An equal housing lender. NMLS #10287.
