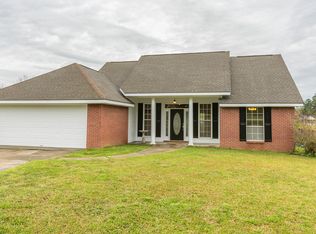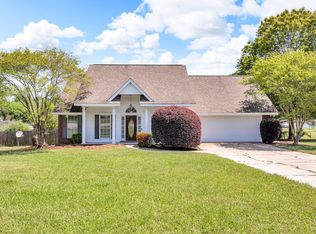Closed
Price Unknown
905 Slade Rd, Purvis, MS 39475
4beds
2,265sqft
Residential, Single Family Residence
Built in 2010
1.15 Acres Lot
$322,000 Zestimate®
$--/sqft
$2,120 Estimated rent
Home value
$322,000
$264,000 - $393,000
$2,120/mo
Zestimate® history
Loading...
Owner options
Explore your selling options
What's special
Welcome to your slice of country paradise! Nestled in a tranquil setting, this delightful 4 bedroom, 3 bath home offers the perfect blend of comfort and charisma located within the Oak Grove school district. This charming home has a spacious open floor plan, a fenced-in backyard with a workshop, and a large front porch. This residence is tailor-made for relaxed living and entertaining.
Key Features
• 4 Bedrooms, 3 Bathrooms
• Open floor plan for seamless flow
• Inviting front porch, perfect for enjoying the serene surroundings
• Workshop in the fenced backyard, ideal for hobbies and storage
• Covered patio behind workshop for beautiful sunset evenings.
• Two bedrooms upstairs, accompanied by an office or playroom, providing versatile space for whatever you need.
Whether you're enjoying a peaceful morning on the front porch, hosting gatherings in the open living areas, or pursuing your passions in the workshop, this home offers endless possibilities for comfortable country living.
Don't miss the opportunity to make this tranquil retreat your own. Schedule your showing today!
Zillow last checked: 8 hours ago
Listing updated: October 10, 2024 at 07:31pm
Listed by:
Kim Necaise 601-818-3700,
RE/MAX Coast Delta Realty
Bought with:
Keller Williams
Source: MLS United,MLS#: 4074048
Facts & features
Interior
Bedrooms & bathrooms
- Bedrooms: 4
- Bathrooms: 3
- Full bathrooms: 3
Heating
- Central, Heat Pump, Propane Stove
Cooling
- Ceiling Fan(s), Central Air, Electric
Appliances
- Included: Dishwasher, ENERGY STAR Qualified Appliances, ENERGY STAR Qualified Refrigerator, Exhaust Fan, Free-Standing Gas Range, Free-Standing Refrigerator, Refrigerator, Water Heater
- Laundry: Electric Dryer Hookup, Laundry Room, Lower Level, Washer Hookup
Features
- Ceiling Fan(s), Open Floorplan, Primary Downstairs, Soaking Tub, Storage, Tile Counters, Walk-In Closet(s), Breakfast Bar
- Flooring: Carpet
- Doors: Dead Bolt Lock(s), Metal Insulated
- Windows: Blinds, Double Pane Windows
- Has fireplace: No
Interior area
- Total structure area: 2,265
- Total interior livable area: 2,265 sqft
Property
Parking
- Total spaces: 2
- Parking features: Attached Carport, Driveway, Gravel
- Carport spaces: 2
- Has uncovered spaces: Yes
Features
- Levels: Two
- Stories: 2
- Patio & porch: Front Porch, Side Porch
- Exterior features: Private Yard
- Fencing: Back Yard,Chain Link,Privacy,Wood
- Has view: Yes
Lot
- Size: 1.15 Acres
- Features: Rectangular Lot, Views
Details
- Additional structures: Storage, Workshop
- Parcel number: 58j34079.000
Construction
Type & style
- Home type: SingleFamily
- Architectural style: Traditional
- Property subtype: Residential, Single Family Residence
Materials
- Vinyl, Brick
- Foundation: Chainwall
- Roof: Asphalt,Shingle
Condition
- New construction: No
- Year built: 2010
Utilities & green energy
- Sewer: Septic Tank
- Water: Public
- Utilities for property: Cable Available, Propane Connected, Water Connected, Propane
Community & neighborhood
Security
- Security features: Smoke Detector(s)
Community
- Community features: None
Location
- Region: Purvis
- Subdivision: Metes And Bounds
Price history
| Date | Event | Price |
|---|---|---|
| 6/26/2024 | Sold | -- |
Source: MLS United #4074048 | ||
| 5/24/2024 | Pending sale | $339,000$150/sqft |
Source: MLS United #4074048 | ||
| 4/11/2024 | Price change | $339,000-2.9%$150/sqft |
Source: MLS United #4074048 | ||
| 3/20/2024 | Listed for sale | $349,000$154/sqft |
Source: MLS United #4074048 | ||
Public tax history
| Year | Property taxes | Tax assessment |
|---|---|---|
| 2024 | $1,741 +0.7% | $17,012 |
| 2023 | $1,728 +16.2% | $17,012 +19.7% |
| 2022 | $1,487 +1.6% | $14,214 +0.1% |
Find assessor info on the county website
Neighborhood: 39475
Nearby schools
GreatSchools rating
- 7/10Oak Grove Elementary SchoolGrades: PK-5Distance: 2.5 mi
- 6/10Oak Grove Middle SchoolGrades: 6-8Distance: 2.3 mi
- 9/10Oak Grove High SchoolGrades: 9-12Distance: 2.6 mi
Schools provided by the listing agent
- High: Oak Grove
Source: MLS United. This data may not be complete. We recommend contacting the local school district to confirm school assignments for this home.

