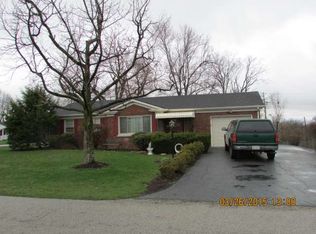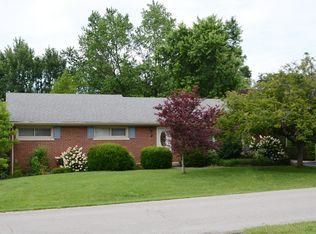Sold for $275,000 on 02/14/23
$275,000
905 Shoshoni Trl, Georgetown, KY 40324
4beds
1,897sqft
Single Family Residence
Built in 1963
0.3 Acres Lot
$321,500 Zestimate®
$145/sqft
$2,286 Estimated rent
Home value
$321,500
$305,000 - $338,000
$2,286/mo
Zestimate® history
Loading...
Owner options
Explore your selling options
What's special
Did you see this back yard!? Check out this 4 bedroom Cape Cod in an established neighborhood with beautiful mature trees. The kitchen has custom laminate countertops, white cabinetry & a double wall oven. You will find hardwood floors and crown molding throughout most of the downstairs. Upon entering you will find both the living room and formal dining room to be quite spacious with an abundance of natural light. The family room boasts of a wood burning stove and a custom built-in. The utility closet is on the 1st floor with the option of a second location. One bedroom and full bath on the 1st floor. Primary bedroom, two additional bedrooms and full bath on the 2nd floor. It has a detached oversized 1 car garage and plenty of attic storage space. The large backyard is fully fenced. Call today to for additional information or to get in to see for yourself.
Zillow last checked: 8 hours ago
Listing updated: August 25, 2025 at 10:15pm
Listed by:
Jeff Green 502-542-7532,
Keller Williams Commonwealth
Bought with:
Chad Adams, 221462
Source: Imagine MLS,MLS#: 22022739
Facts & features
Interior
Bedrooms & bathrooms
- Bedrooms: 4
- Bathrooms: 2
- Full bathrooms: 2
Primary bedroom
- Level: Second
Bedroom 1
- Level: First
Bedroom 2
- Description: 2x spare Bedrooms on 2nd floor
- Level: Second
Bathroom 1
- Description: Full Bath
- Level: First
Bathroom 2
- Description: Full Bath
- Level: Second
Dining room
- Level: First
Dining room
- Level: First
Family room
- Level: First
Family room
- Level: First
Kitchen
- Level: First
Living room
- Level: First
Living room
- Level: First
Utility room
- Level: First
Heating
- Forced Air, Natural Gas
Cooling
- Electric
Appliances
- Included: Disposal, Double Oven, Dishwasher, Microwave, Refrigerator, Cooktop
- Laundry: Electric Dryer Hookup, Main Level, Washer Hookup
Features
- Breakfast Bar, Entrance Foyer, Walk-In Closet(s), Ceiling Fan(s)
- Flooring: Carpet, Hardwood
- Doors: Storm Door(s)
- Windows: Insulated Windows, Storm Window(s), Window Treatments, Blinds, Screens
- Basement: Crawl Space
- Has fireplace: Yes
- Fireplace features: Family Room, Wood Burning
Interior area
- Total structure area: 0
- Total interior livable area: 1,897 sqft
- Finished area above ground: 1,897
Property
Parking
- Total spaces: 1
- Parking features: Detached Garage, Driveway, Garage Faces Front
- Garage spaces: 1
- Has uncovered spaces: Yes
Features
- Levels: One and One Half,Two
- Patio & porch: Patio
- Fencing: Wood
- Has view: Yes
- View description: Neighborhood, Suburban
Lot
- Size: 0.30 Acres
Details
- Parcel number: 14020426.000
Construction
Type & style
- Home type: SingleFamily
- Architectural style: Cape Cod
- Property subtype: Single Family Residence
Materials
- Brick Veneer, Vinyl Siding
- Foundation: Block
- Roof: Dimensional Style
Condition
- New construction: No
- Year built: 1963
Utilities & green energy
- Sewer: Public Sewer
- Water: Public
- Utilities for property: Electricity Connected, Natural Gas Connected, Sewer Connected, Water Connected
Community & neighborhood
Location
- Region: Georgetown
- Subdivision: Indian Hill
Price history
| Date | Event | Price |
|---|---|---|
| 2/14/2023 | Sold | $275,000-3.5%$145/sqft |
Source: | ||
| 1/25/2023 | Pending sale | $284,900$150/sqft |
Source: | ||
| 1/18/2023 | Price change | $284,900-1.7%$150/sqft |
Source: | ||
| 1/10/2023 | Listed for sale | $289,900$153/sqft |
Source: | ||
| 12/16/2022 | Pending sale | $289,900$153/sqft |
Source: | ||
Public tax history
| Year | Property taxes | Tax assessment |
|---|---|---|
| 2022 | $1,715 +0.3% | $197,700 +1.4% |
| 2021 | $1,710 +850.1% | $195,000 +8.3% |
| 2017 | $180 +85.1% | $180,000 +20.3% |
Find assessor info on the county website
Neighborhood: 40324
Nearby schools
GreatSchools rating
- 2/10Garth Elementary SchoolGrades: K-5Distance: 0.6 mi
- 4/10Georgetown Middle SchoolGrades: 6-8Distance: 0.7 mi
- 7/10Great Crossing High SchoolGrades: 9-12Distance: 1.9 mi
Schools provided by the listing agent
- Elementary: Garth
- Middle: Georgetown
- High: Great Crossing
Source: Imagine MLS. This data may not be complete. We recommend contacting the local school district to confirm school assignments for this home.

Get pre-qualified for a loan
At Zillow Home Loans, we can pre-qualify you in as little as 5 minutes with no impact to your credit score.An equal housing lender. NMLS #10287.

