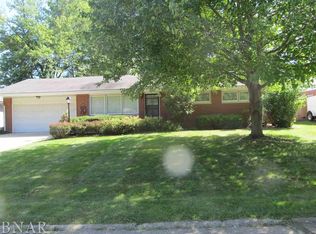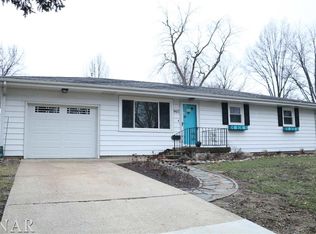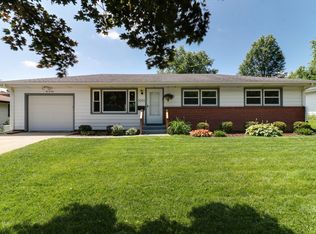Closed
$245,000
905 Sheridan Rd, Normal, IL 61761
3beds
1,092sqft
Single Family Residence
Built in 1960
9,583.2 Square Feet Lot
$259,100 Zestimate®
$224/sqft
$1,648 Estimated rent
Home value
$259,100
$236,000 - $285,000
$1,648/mo
Zestimate® history
Loading...
Owner options
Explore your selling options
What's special
Beautiful 3 bedroom, 2 bath ranch home located close to plenty of shopping and restaurant choices! This home has been updated in the last couple years which includes new flooring (23), kitchen cabinets (23), paint (23), kitchen appliances (23), gutters and gutter guards (24), updated electrical (24), new shutters (24), replaced roof on shed (24). Downstairs in the basement, you will enjoy the finished portion of the basement which includes a built-in bar and full bathroom along with an additional room that can easily be made into a 4th bedroom. Outside, you can enjoy those pleasant days and evenings in the large screened in porch. This home sits on a nice large lot and has a large storage shed that can fit all of your outside tools! Stop today to make this house your home!
Zillow last checked: 8 hours ago
Listing updated: December 02, 2024 at 12:11pm
Listing courtesy of:
Jason Collins 309-828-4663,
Brilliant Real Estate
Bought with:
Sara Quah
HomeSmart Realty Group Illinois
Source: MRED as distributed by MLS GRID,MLS#: 12193721
Facts & features
Interior
Bedrooms & bathrooms
- Bedrooms: 3
- Bathrooms: 2
- Full bathrooms: 2
Primary bedroom
- Level: Main
- Area: 132 Square Feet
- Dimensions: 12X11
Bedroom 2
- Level: Main
- Area: 154 Square Feet
- Dimensions: 14X11
Bedroom 3
- Level: Main
- Area: 99 Square Feet
- Dimensions: 11X9
Dining room
- Level: Main
- Area: 144 Square Feet
- Dimensions: 18X8
Family room
- Level: Basement
- Area: 270 Square Feet
- Dimensions: 15X18
Kitchen
- Features: Kitchen (Eating Area-Table Space, Galley, Updated Kitchen)
- Level: Main
- Area: 104 Square Feet
- Dimensions: 13X8
Living room
- Level: Main
- Area: 255 Square Feet
- Dimensions: 17X15
Other
- Level: Basement
- Area: 80 Square Feet
- Dimensions: 8X10
Heating
- Natural Gas, Forced Air
Cooling
- Central Air
Appliances
- Included: Range, Microwave, Dishwasher, Refrigerator, Washer, Dryer
Features
- Basement: Partially Finished,Full
Interior area
- Total structure area: 2,184
- Total interior livable area: 1,092 sqft
- Finished area below ground: 612
Property
Parking
- Total spaces: 1
- Parking features: On Site, Garage Owned, Attached, Garage
- Attached garage spaces: 1
Accessibility
- Accessibility features: No Disability Access
Features
- Stories: 1
Lot
- Size: 9,583 sqft
- Dimensions: 75X133
Details
- Parcel number: 1434203003
- Special conditions: None
Construction
Type & style
- Home type: SingleFamily
- Architectural style: Ranch
- Property subtype: Single Family Residence
Materials
- Vinyl Siding
Condition
- New construction: No
- Year built: 1960
Utilities & green energy
- Sewer: Public Sewer
- Water: Public
Community & neighborhood
Location
- Region: Normal
- Subdivision: Brookwood
Other
Other facts
- Listing terms: Conventional
- Ownership: Fee Simple
Price history
| Date | Event | Price |
|---|---|---|
| 12/2/2024 | Sold | $245,000+8.9%$224/sqft |
Source: | ||
| 10/26/2024 | Contingent | $225,000$206/sqft |
Source: | ||
| 10/24/2024 | Listed for sale | $225,000+11.4%$206/sqft |
Source: | ||
| 11/3/2023 | Sold | $202,000-3.6%$185/sqft |
Source: | ||
| 9/26/2023 | Contingent | $209,500$192/sqft |
Source: | ||
Public tax history
| Year | Property taxes | Tax assessment |
|---|---|---|
| 2023 | $4,475 +5.5% | $52,286 +10.7% |
| 2022 | $4,243 +3.5% | $47,236 +6% |
| 2021 | $4,099 | $44,567 +1% |
Find assessor info on the county website
Neighborhood: 61761
Nearby schools
GreatSchools rating
- 5/10Colene Hoose Elementary SchoolGrades: K-5Distance: 0.2 mi
- 5/10Chiddix Jr High SchoolGrades: 6-8Distance: 0.7 mi
- 7/10Normal Community West High SchoolGrades: 9-12Distance: 3.4 mi
Schools provided by the listing agent
- Elementary: Colene Hoose Elementary
- Middle: Chiddix Jr High
- High: Normal Community High School
- District: 5
Source: MRED as distributed by MLS GRID. This data may not be complete. We recommend contacting the local school district to confirm school assignments for this home.

Get pre-qualified for a loan
At Zillow Home Loans, we can pre-qualify you in as little as 5 minutes with no impact to your credit score.An equal housing lender. NMLS #10287.


