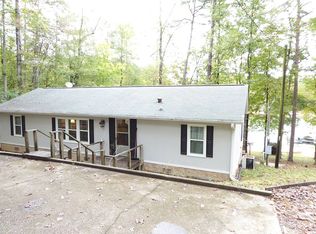Have you been looking for that great lake lot with a great dock on great water w/a VERY close Corps Line? Look no farther - this lot has a gentle slope to a 2-slip covered dock just off the main channel - nice wide cove. Stick built home needs a little TLC.
This property is off market, which means it's not currently listed for sale or rent on Zillow. This may be different from what's available on other websites or public sources.
