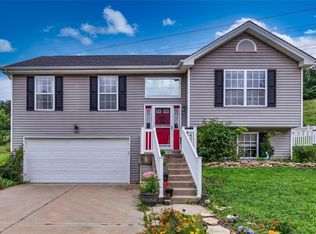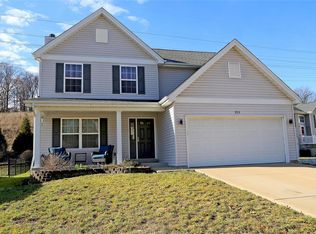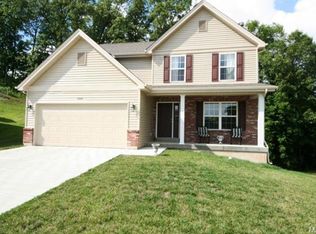Closed
Listing Provided by:
Kathy G Willenbrink 314-581-1140,
Keller Williams Chesterfield
Bought with: Realty Executives Premiere
Price Unknown
905 San Luis Dr, Fenton, MO 63026
3beds
1,570sqft
Single Family Residence
Built in 2009
0.29 Acres Lot
$309,800 Zestimate®
$--/sqft
$2,162 Estimated rent
Home value
$309,800
$294,000 - $325,000
$2,162/mo
Zestimate® history
Loading...
Owner options
Explore your selling options
What's special
Delightful 3 bed 3 bath home with wood burning fireplace offers open floor plan, vaulted ceiling, tons of natural light, fresh neutral paint, and updated flooring. Spacious kitchen includes pantry and stainless appliances. Separate dining with sliding glass door leading to patio w/ pergola and fenced backyard. Lots of privacy. Master bedroom with full private bath, two additional bedrooms and hall bath complete the main level. LL offers access to the oversized two car garage large rec/family room with additional bath, and laundry/utility room. Located at the end of a cut-de-sac this house is ready for its new owner. Make arrangements to see it today. Showings begin Thursday Aug 31th at 4pm
Zillow last checked: 8 hours ago
Listing updated: April 28, 2025 at 05:10pm
Listing Provided by:
Kathy G Willenbrink 314-581-1140,
Keller Williams Chesterfield
Bought with:
Kellie M Garner, 2017015511
Realty Executives Premiere
Source: MARIS,MLS#: 23051701 Originating MLS: St. Louis Association of REALTORS
Originating MLS: St. Louis Association of REALTORS
Facts & features
Interior
Bedrooms & bathrooms
- Bedrooms: 3
- Bathrooms: 3
- Full bathrooms: 3
- Main level bathrooms: 2
- Main level bedrooms: 3
Heating
- Electric, Forced Air
Cooling
- Ceiling Fan(s), Central Air, Electric
Appliances
- Included: Dishwasher, Disposal, Microwave, Electric Range, Electric Oven, Stainless Steel Appliance(s), Electric Water Heater
Features
- Pantry, Entrance Foyer, High Speed Internet, Open Floorplan, Vaulted Ceiling(s), Separate Dining
- Flooring: Carpet, Hardwood
- Doors: Panel Door(s), Sliding Doors
- Basement: Partially Finished,Concrete
- Number of fireplaces: 1
- Fireplace features: Living Room, Wood Burning, Recreation Room
Interior area
- Total structure area: 1,570
- Total interior livable area: 1,570 sqft
- Finished area above ground: 1,120
- Finished area below ground: 450
Property
Parking
- Total spaces: 2
- Parking features: Attached, Covered, Garage, Garage Door Opener, Off Street, Oversized
- Attached garage spaces: 2
Features
- Levels: Multi/Split
- Patio & porch: Patio
Lot
- Size: 0.29 Acres
- Features: Adjoins Open Ground, Cul-De-Sac
Details
- Additional structures: Pergola
- Parcel number: 023.006.02001068.23
- Special conditions: Standard
Construction
Type & style
- Home type: SingleFamily
- Architectural style: Split Foyer
- Property subtype: Single Family Residence
Materials
- Vinyl Siding
Condition
- Year built: 2009
Details
- Warranty included: Yes
Utilities & green energy
- Sewer: Public Sewer
- Water: Public
Community & neighborhood
Location
- Region: Fenton
- Subdivision: San Luis Estates
Other
Other facts
- Listing terms: Cash,FHA,Conventional,VA Loan
- Ownership: Private
Price history
| Date | Event | Price |
|---|---|---|
| 10/3/2023 | Sold | -- |
Source: | ||
| 9/7/2023 | Pending sale | $265,000$169/sqft |
Source: | ||
| 9/2/2023 | Contingent | $265,000$169/sqft |
Source: | ||
| 8/31/2023 | Listed for sale | $265,000+43.3%$169/sqft |
Source: | ||
| 7/21/2017 | Sold | -- |
Source: | ||
Public tax history
| Year | Property taxes | Tax assessment |
|---|---|---|
| 2024 | $2,563 0% | $35,500 -0.6% |
| 2023 | $2,564 -0.1% | $35,700 |
| 2022 | $2,566 +0.6% | $35,700 |
Find assessor info on the county website
Neighborhood: 63026
Nearby schools
GreatSchools rating
- 7/10Brennan Woods Elementary SchoolGrades: K-5Distance: 1.1 mi
- 5/10Wood Ridge Middle SchoolGrades: 6-8Distance: 1.4 mi
- 6/10Northwest High SchoolGrades: 9-12Distance: 11.1 mi
Schools provided by the listing agent
- Elementary: Brennan Woods Elem.
- Middle: Northwest Valley School
- High: Northwest High
Source: MARIS. This data may not be complete. We recommend contacting the local school district to confirm school assignments for this home.
Get a cash offer in 3 minutes
Find out how much your home could sell for in as little as 3 minutes with a no-obligation cash offer.
Estimated market value
$309,800
Get a cash offer in 3 minutes
Find out how much your home could sell for in as little as 3 minutes with a no-obligation cash offer.
Estimated market value
$309,800


