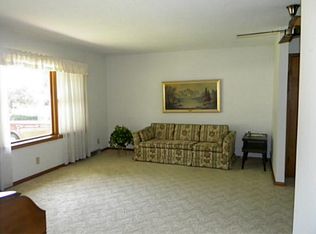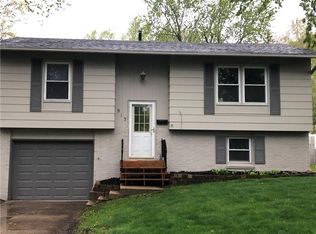Sold for $272,000
$272,000
905 SE 3rd St, Ankeny, IA 50021
4beds
1,124sqft
Single Family Residence
Built in 1966
8,755.56 Square Feet Lot
$269,900 Zestimate®
$242/sqft
$1,654 Estimated rent
Home value
$269,900
$256,000 - $286,000
$1,654/mo
Zestimate® history
Loading...
Owner options
Explore your selling options
What's special
Welcome to this charming and spacious 4-bedroom, 3-bathroom ranch home, featuring over 2,200 square feet of finished living space. Step inside and immediately feel at home in the inviting great room, complete with hardwood floors and a cozy brick fireplace - perfect for relaxing evenings. Retreat to the primary bedroom, which offers a convenient half bath and generous closet space. The eat-in kitchen features updated tile floors and a practical cabinet pantry. A sliding door opens to back deck with an awning, fully fenced back yard, ideal for outdoor entertaining. The finished lower level adds even more versatility, with a fourth bedroom, a third bath, a laundry area (washer and dryer included), and a family room that highlights a second brick fireplace, built-in shelving, and an entertainment center with surround sound. Steel metal roof. This is a fantastic location just a short walk to the elementary school and minutes from shopping, dining, and I-35.All information obtained from Seller and public records.
Zillow last checked: 8 hours ago
Listing updated: June 03, 2025 at 08:18am
Listed by:
Renee Geurkink 515-223-9492,
RE/MAX Precision,
Marce Peters 515-778-3014,
RE/MAX Precision
Bought with:
Abraham Sanchez
Realty ONE Group Impact
Source: DMMLS,MLS#: 715642 Originating MLS: Des Moines Area Association of REALTORS
Originating MLS: Des Moines Area Association of REALTORS
Facts & features
Interior
Bedrooms & bathrooms
- Bedrooms: 4
- Bathrooms: 3
- Full bathrooms: 1
- 3/4 bathrooms: 1
- 1/2 bathrooms: 1
- Main level bedrooms: 3
Heating
- Forced Air, Gas, Natural Gas
Cooling
- Central Air
Appliances
- Included: Dryer, Dishwasher, Microwave, Refrigerator, Stove, Washer
Features
- Eat-in Kitchen
- Flooring: Carpet, Hardwood, Tile
- Basement: Finished
- Number of fireplaces: 2
- Fireplace features: Wood Burning
Interior area
- Total structure area: 1,124
- Total interior livable area: 1,124 sqft
- Finished area below ground: 1,092
Property
Parking
- Total spaces: 2
- Parking features: Detached, Garage, Two Car Garage
- Garage spaces: 2
Features
- Patio & porch: Deck
- Exterior features: Deck
- Fencing: Chain Link
Lot
- Size: 8,755 sqft
- Features: Rectangular Lot
Details
- Parcel number: 18100743052000
- Zoning: R-2
Construction
Type & style
- Home type: SingleFamily
- Architectural style: Ranch
- Property subtype: Single Family Residence
Materials
- Brick, Frame
- Foundation: Block
- Roof: Metal,See Remarks
Condition
- Year built: 1966
Utilities & green energy
- Sewer: Public Sewer
- Water: Public
Community & neighborhood
Security
- Security features: Smoke Detector(s)
Location
- Region: Ankeny
Other
Other facts
- Listing terms: Cash,Conventional
- Road surface type: Concrete
Price history
| Date | Event | Price |
|---|---|---|
| 6/2/2025 | Sold | $272,000-2.8%$242/sqft |
Source: | ||
| 4/25/2025 | Pending sale | $279,900$249/sqft |
Source: | ||
| 4/14/2025 | Listed for sale | $279,900+7.7%$249/sqft |
Source: | ||
| 4/11/2024 | Sold | $260,000-3.7%$231/sqft |
Source: | ||
| 3/21/2024 | Pending sale | $270,000$240/sqft |
Source: | ||
Public tax history
| Year | Property taxes | Tax assessment |
|---|---|---|
| 2024 | $4,220 -0.6% | $265,000 |
| 2023 | $4,244 +1.1% | $265,000 +24.1% |
| 2022 | $4,198 +0.9% | $213,600 |
Find assessor info on the county website
Neighborhood: 50021
Nearby schools
GreatSchools rating
- 5/10East Elementary SchoolGrades: K-5Distance: 0.3 mi
- 8/10Parkview Middle SchoolGrades: 6-7Distance: 1 mi
- 7/10Ankeny High SchoolGrades: 10-12Distance: 1.2 mi
Schools provided by the listing agent
- District: Ankeny
Source: DMMLS. This data may not be complete. We recommend contacting the local school district to confirm school assignments for this home.
Get pre-qualified for a loan
At Zillow Home Loans, we can pre-qualify you in as little as 5 minutes with no impact to your credit score.An equal housing lender. NMLS #10287.
Sell with ease on Zillow
Get a Zillow Showcase℠ listing at no additional cost and you could sell for —faster.
$269,900
2% more+$5,398
With Zillow Showcase(estimated)$275,298

