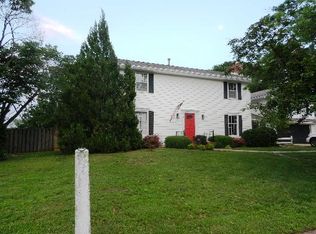Sold
Price Unknown
905 S Windsor Rd, Chanute, KS 66720
3beds
2,566sqft
Single Family Residence
Built in 1973
0.74 Acres Lot
$223,800 Zestimate®
$--/sqft
$1,598 Estimated rent
Home value
$223,800
Estimated sales range
Not available
$1,598/mo
Zestimate® history
Loading...
Owner options
Explore your selling options
What's special
Check out this beautiful custom built home, on a large corner lot. Pull up to the covered stone portico that leads to a double door entry. The foyer features a large stone partition, that features a waterfall. The living room features a vaulted ceiling with stone fireplace and wet-bar. Formal dining room is connected to the living room, giving the home a welcome feeling. The kitchen, features new stainless-steel appliances, sink with a breakfast bar and a breakfast nook with family room. Master bedroom has vaulted ceiling, 2 walk in closets with built in cabinets, but wait till you see the updated master bathroom! Featuring granite vanity with double sinks, large Onyx walk in shower, with custom showerhead. Both of the bedrooms also have walk in closets too, with a full bathroom in the hallway. Thru out the house there a sliding glass doors, with a private area off of the front of the family room and a large patio off of the back of it. Home also has an attached oversized one car garage, with a storage shed, giving you extra room for tools. Call us today to schedule your showing.
Zillow last checked: 8 hours ago
Listing updated: April 04, 2025 at 04:35pm
Listing Provided by:
Dena Daniels 620-212-3642,
ReeceNichols BajaRanch Team
Bought with:
Non MLS
Non-MLS Office
Source: Heartland MLS as distributed by MLS GRID,MLS#: S47545
Facts & features
Interior
Bedrooms & bathrooms
- Bedrooms: 3
- Bathrooms: 2
- Full bathrooms: 2
- 1/2 bathrooms: 1
Primary bedroom
- Features: All Carpet
- Level: Main
Bedroom 2
- Level: Main
Bedroom 3
- Level: Main
Dining room
- Level: Main
Family room
- Level: Main
Living room
- Level: Main
Utility room
- Level: Main
Heating
- Other
Features
- Flooring: Carpet
- Basement: Slab
- Number of fireplaces: 1
- Fireplace features: Other
Interior area
- Total structure area: 2,566
- Total interior livable area: 2,566 sqft
- Finished area above ground: 2,566
- Finished area below ground: 0
Property
Parking
- Parking features: Attached, Garage Faces Rear
- Has attached garage: Yes
Features
- Patio & porch: Patio, Porch
Lot
- Size: 0.74 Acres
- Dimensions: 160 x 180
Details
- Parcel number: R6009
- Zoning: Res
Construction
Type & style
- Home type: SingleFamily
- Architectural style: Contemporary
- Property subtype: Single Family Residence
Materials
- Wood Siding
- Roof: Composition
Condition
- Year built: 1973
Utilities & green energy
- Sewer: Public Sewer
- Water: Other
Community & neighborhood
Location
- Region: Chanute
- Subdivision: None
HOA & financial
HOA
- Has HOA: No
Other
Other facts
- Listing terms: Cash,Conventional,FHA,USDA Loan,VA Loan
- Road surface type: Paved
Price history
| Date | Event | Price |
|---|---|---|
| 4/4/2025 | Sold | -- |
Source: | ||
| 3/13/2025 | Pending sale | $219,900$86/sqft |
Source: | ||
| 1/4/2025 | Price change | $219,900-4.3%$86/sqft |
Source: | ||
| 7/18/2024 | Price change | $229,900-2.1%$90/sqft |
Source: | ||
| 5/9/2024 | Price change | $234,900-4.1%$92/sqft |
Source: | ||
Public tax history
| Year | Property taxes | Tax assessment |
|---|---|---|
| 2025 | -- | $24,771 -8.4% |
| 2024 | -- | $27,048 +15.5% |
| 2023 | -- | $23,411 +11% |
Find assessor info on the county website
Neighborhood: 66720
Nearby schools
GreatSchools rating
- 6/10Chanute Elementary SchoolGrades: PK-5Distance: 0.3 mi
- 6/10Royster Middle SchoolGrades: 6-8Distance: 1.1 mi
- 7/10Chanute High SchoolGrades: 9-12Distance: 2 mi
