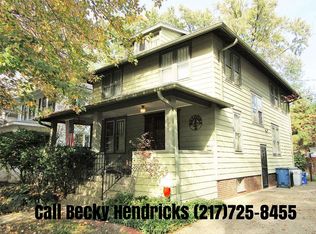Sold for $165,000
$165,000
905 S Walnut St, Springfield, IL 62704
3beds
1,440sqft
Single Family Residence, Residential
Built in ----
5,588 Square Feet Lot
$176,600 Zestimate®
$115/sqft
$1,498 Estimated rent
Home value
$176,600
$168,000 - $185,000
$1,498/mo
Zestimate® history
Loading...
Owner options
Explore your selling options
What's special
Centrally located with timeless character and walking distance to Washington Park. Updated features like a new roof and gutters, new dishwasher, and water filtration system and a new large wood front porch. Vintage touches include an ornamental leadlined window, wood molding, built-in China cabinet and a pantry. Dining room has a large bump out window, living room has a working gas fireplace. Upstairs you'll find 3 bedrooms with a possible 4th, original hardwood floors and doors, attic access and a full bathroom. The basement has a bar, workshop, laundry, sink and bathroom with shower. Off the back porch there's a privacy fenced in backyard, mature trees and a 1.5 detached garage. Inspections welcome but being sold as-is.
Zillow last checked: 8 hours ago
Listing updated: January 05, 2024 at 12:20pm
Listed by:
Melissa M Grady Mobl:217-691-0999,
The Real Estate Group, Inc.
Bought with:
Kaye Brittin, 475108311
RE/MAX Professionals
Source: RMLS Alliance,MLS#: CA1025361 Originating MLS: Capital Area Association of Realtors
Originating MLS: Capital Area Association of Realtors

Facts & features
Interior
Bedrooms & bathrooms
- Bedrooms: 3
- Bathrooms: 2
- Full bathrooms: 2
Bedroom 1
- Level: Upper
- Dimensions: 11ft 4in x 12ft 7in
Bedroom 2
- Level: Upper
- Dimensions: 9ft 0in x 10ft 9in
Bedroom 3
- Level: Upper
- Dimensions: 10ft 9in x 11ft 4in
Other
- Level: Main
- Dimensions: 13ft 5in x 14ft 0in
Additional room
- Description: Poss bedroom
- Level: Upper
- Dimensions: 11ft 6in x 9ft 6in
Kitchen
- Level: Main
- Dimensions: 9ft 4in x 13ft 1in
Laundry
- Level: Basement
Living room
- Level: Main
- Dimensions: 14ft 11in x 8ft 7in
Main level
- Area: 720
Upper level
- Area: 720
Heating
- Electric, Forced Air
Cooling
- Central Air
Appliances
- Included: Microwave, Range, Refrigerator, Gas Water Heater
Features
- Ceiling Fan(s)
- Basement: Full
- Number of fireplaces: 1
- Fireplace features: Gas Log, Living Room
Interior area
- Total structure area: 1,440
- Total interior livable area: 1,440 sqft
Property
Parking
- Total spaces: 1.5
- Parking features: Detached
- Garage spaces: 1.5
- Details: Number Of Garage Remotes: 2
Features
- Levels: Two
- Patio & porch: Porch
Lot
- Size: 5,588 sqft
- Dimensions: 127 x 44
- Features: Level
Details
- Parcel number: 14330331012
Construction
Type & style
- Home type: SingleFamily
- Property subtype: Single Family Residence, Residential
Materials
- Vinyl Siding
- Roof: Shingle
Condition
- New construction: No
Utilities & green energy
- Sewer: Public Sewer
- Water: Public
Community & neighborhood
Location
- Region: Springfield
- Subdivision: None
Price history
| Date | Event | Price |
|---|---|---|
| 1/5/2024 | Sold | $165,000-5.7%$115/sqft |
Source: | ||
| 11/9/2023 | Pending sale | $175,000$122/sqft |
Source: | ||
| 11/4/2023 | Price change | $175,000-2.8%$122/sqft |
Source: | ||
| 10/15/2023 | Listed for sale | $180,000$125/sqft |
Source: | ||
Public tax history
| Year | Property taxes | Tax assessment |
|---|---|---|
| 2024 | $4,114 +210.9% | $48,980 +88.6% |
| 2023 | $1,323 +8.3% | $25,965 +5.4% |
| 2022 | $1,221 +6.8% | $24,630 +3.9% |
Find assessor info on the county website
Neighborhood: Historic West Side
Nearby schools
GreatSchools rating
- 2/10Elizabeth Graham Elementary SchoolGrades: K-5Distance: 0.3 mi
- 3/10Benjamin Franklin Middle SchoolGrades: 6-8Distance: 1.3 mi
- 7/10Springfield High SchoolGrades: 9-12Distance: 0.6 mi
Schools provided by the listing agent
- Elementary: Graham
- Middle: Franklin
- High: Springfield
Source: RMLS Alliance. This data may not be complete. We recommend contacting the local school district to confirm school assignments for this home.
Get pre-qualified for a loan
At Zillow Home Loans, we can pre-qualify you in as little as 5 minutes with no impact to your credit score.An equal housing lender. NMLS #10287.

