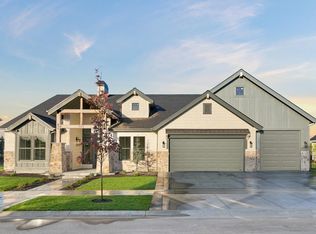Sold
Price Unknown
905 S Ranch House Way, Eagle, ID 83616
4beds
3baths
2,448sqft
Single Family Residence
Built in 2022
0.3 Acres Lot
$1,245,600 Zestimate®
$--/sqft
$3,903 Estimated rent
Home value
$1,245,600
$1.16M - $1.33M
$3,903/mo
Zestimate® history
Loading...
Owner options
Explore your selling options
What's special
Custom single-level 4 bedroom, 2.5 bath home. New designer features, gourmet kitchen, five gas burner Bosch stove, matching appliances. Soft close cabinets & drawers, farm sink, hidden outlets, coordinated lighting. Quartz countertops & 10' island kept tidy with 5'x12' Butler's Pantry wired for coffee, toaster, etc. Great room dining area, 10-foot ceilings, exposed beams in family room, gas fireplace & electric drapes opening to patio waterway view. Beautiful primary retreat: walk-in closet, quartz counters, dual sinks & huge spa shower. All weather pet-friendly designer flooring, laundry room with sink & custom mudroom. Energy-efficient home, warranties, dual pane windows, HVAC, solid core doors, ceiling speakers for Sonos, recessed lighting, ceiling fans, Hunter Douglas window coverings, 4" shutters. Waterway backyard, covered patio, lights & speakers. Finished 4 car garage, bonus storage. Exceptional location near the pool, fishing pier, quick walking access to Boise River greenbelt, shops, dining.
Zillow last checked: 8 hours ago
Listing updated: July 12, 2023 at 11:52am
Listed by:
Michael Herkenrath 208-213-5588,
Keller Williams Realty Boise
Bought with:
Cindy Maier
Silvercreek Realty Group
Source: IMLS,MLS#: 98877237
Facts & features
Interior
Bedrooms & bathrooms
- Bedrooms: 4
- Bathrooms: 3
- Main level bathrooms: 2
- Main level bedrooms: 4
Primary bedroom
- Level: Main
- Area: 273
- Dimensions: 21 x 13
Bedroom 2
- Level: Main
- Area: 143
- Dimensions: 13 x 11
Bedroom 3
- Level: Main
- Area: 143
- Dimensions: 13 x 11
Bedroom 4
- Level: Main
Kitchen
- Level: Main
- Area: 252
- Dimensions: 21 x 12
Office
- Level: Main
- Area: 108
- Dimensions: 12 x 9
Heating
- Forced Air
Cooling
- Central Air
Appliances
- Included: Gas Water Heater, Disposal, Microwave, Oven/Range Built-In
Features
- Bath-Master, Bed-Master Main Level, Great Room, Central Vacuum Plumbed, Walk-In Closet(s), Pantry, Kitchen Island, Number of Baths Main Level: 2
- Flooring: Hardwood, Tile, Carpet
- Has basement: No
- Number of fireplaces: 1
- Fireplace features: One, Gas, Insert
Interior area
- Total structure area: 2,448
- Total interior livable area: 2,448 sqft
- Finished area above ground: 2,448
Property
Parking
- Total spaces: 3
- Parking features: Attached
- Attached garage spaces: 3
- Details: Garage: 22X22
Features
- Levels: One
- Pool features: Community, In Ground
- Fencing: Full,Metal
- Waterfront features: Waterfront
Lot
- Size: 0.30 Acres
- Features: 10000 SF - .49 AC, Sidewalks, Auto Sprinkler System, Full Sprinkler System, Pressurized Irrigation Sprinkler System
Details
- Parcel number: R5421250200
Construction
Type & style
- Home type: SingleFamily
- Property subtype: Single Family Residence
Materials
- Frame, Stone, HardiPlank Type
- Foundation: Crawl Space
- Roof: Architectural Style
Condition
- Year built: 2022
Utilities & green energy
- Water: Public
- Utilities for property: Sewer Connected
Green energy
- Green verification: HERS Index Score, ENERGY STAR Certified Homes
Community & neighborhood
Location
- Region: Eagle
- Subdivision: Mace River Ranch
HOA & financial
HOA
- Has HOA: Yes
- HOA fee: $2,440 annually
Other
Other facts
- Listing terms: Cash,Conventional,FHA,VA Loan
- Ownership: Fee Simple
Price history
Price history is unavailable.
Public tax history
| Year | Property taxes | Tax assessment |
|---|---|---|
| 2025 | $3,822 -9.8% | $1,166,500 +11.3% |
| 2024 | $4,235 -13.6% | $1,047,900 -0.6% |
| 2023 | $4,904 +169% | $1,054,700 -12.7% |
Find assessor info on the county website
Neighborhood: 83616
Nearby schools
GreatSchools rating
- 9/10Cecil D Andrus Elementary SchoolGrades: PK-5Distance: 2.1 mi
- 9/10Eagle Middle SchoolGrades: 6-8Distance: 1.4 mi
- 10/10Eagle High SchoolGrades: 9-12Distance: 2.1 mi
Schools provided by the listing agent
- Elementary: Eagle
- Middle: Eagle Middle
- High: Eagle
- District: West Ada School District
Source: IMLS. This data may not be complete. We recommend contacting the local school district to confirm school assignments for this home.
