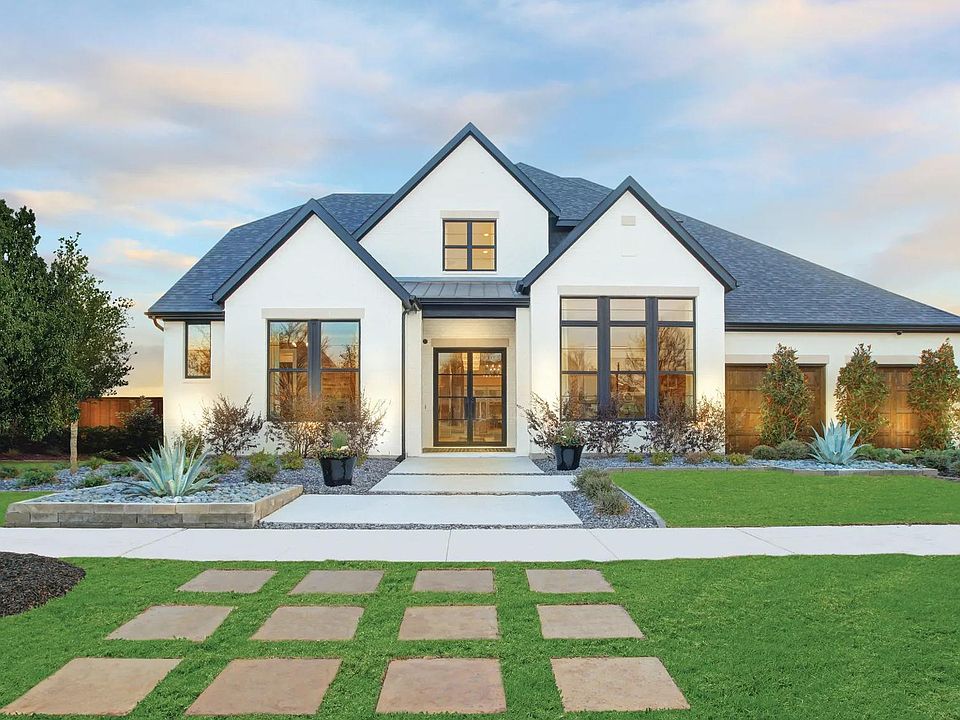MLS# 1457189 - Built by Drees Custom Homes - Ready Now! ~ Experience the perfect balance of style and function in this beautifully crafted single-family home. Designed with modern living in mind, the open-concept layout seamlessly connects the spacious great room, dining area, and gourmet kitchen ideal for both everyday living and effortless entertaining. The expansive primary suite provides a private retreat, featuring a luxurious en-suite bath and a generous walk-in closet. This home features three additional bedrooms, a game room, and a media room offering plenty of space for relaxation, fun, or hosting guests. With its elegant design, smart layout, and thoughtful features, this home delivers a truly elevated living experience in the heart of Liberty Hill.
Active
$799,900
905 S Hemingway Loop, Liberty Hill, TX 78642
4beds
3,463sqft
Est.:
Single Family Residence
Built in 2025
10,454.4 Square Feet Lot
$787,400 Zestimate®
$231/sqft
$70/mo HOA
What's special
Dining areaSpacious great roomGenerous walk-in closetLuxurious en-suite bathGame roomMedia roomGourmet kitchen
Call: (254) 256-2132
- 109 days |
- 36 |
- 0 |
Zillow last checked: 7 hours ago
Listing updated: October 15, 2025 at 07:54am
Listed by:
Ben Caballero (888) 872-6006,
HomesUSA.com
Source: Unlock MLS,MLS#: 1457189
Travel times
Schedule tour
Select your preferred tour type — either in-person or real-time video tour — then discuss available options with the builder representative you're connected with.
Facts & features
Interior
Bedrooms & bathrooms
- Bedrooms: 4
- Bathrooms: 5
- Full bathrooms: 4
- 1/2 bathrooms: 1
- Main level bedrooms: 1
Primary bedroom
- Features: Ceiling Fan(s), High Ceilings, Tray Ceiling(s), Walk-In Closet(s)
- Level: Main
Primary bathroom
- Features: Quartz Counters, Double Vanity, Full Bath, Separate Shower, Soaking Tub, Walk-in Shower
- Level: Main
Dining room
- Features: Kitchn - Breakfast Area, Dining Area, Recessed Lighting
- Level: Main
Game room
- Level: Second
Kitchen
- Features: Kitchn - Breakfast Area, Kitchen Island, Quartz Counters, Eat-in Kitchen, Gourmet Kitchen, Open to Family Room, Pantry
- Level: Main
Laundry
- Features: Electric Dryer Hookup, Sink, Washer Hookup
- Level: Main
Living room
- Level: Main
Media room
- Level: Main
Office
- Level: Main
Heating
- Central
Cooling
- Ceiling Fan(s), Central Air, Zoned
Appliances
- Included: Built-In Gas Oven, Built-In Gas Range, Built-In Range, Cooktop, Dishwasher, Disposal, Gas Cooktop, Gas Range, Microwave, Oven, Double Oven, Range, RNGHD, Stainless Steel Appliance(s), Vented Exhaust Fan, Tankless Water Heater
Features
- Ceiling Fan(s), High Ceilings, Double Vanity, Gas Dryer Hookup, Entrance Foyer, High Speed Internet, Interior Steps, Kitchen Island, Multiple Living Areas, Open Floorplan, Pantry, Primary Bedroom on Main, Recessed Lighting, Soaking Tub, Walk-In Closet(s), Washer Hookup, Wired for Data, Wired for Sound
- Flooring: Carpet, Tile, Wood
- Windows: Bay Window(s), Double Pane Windows, Screens, Vinyl Windows
- Number of fireplaces: 1
- Fireplace features: Family Room, Gas
Interior area
- Total interior livable area: 3,463 sqft
Property
Parking
- Total spaces: 2
- Parking features: Attached, Concrete, Door-Single, Driveway, Garage Door Opener, Garage Faces Front, Inside Entrance, Kitchen Level, Private, Side By Side, Tandem
- Attached garage spaces: 2
Accessibility
- Accessibility features: None
Features
- Levels: Two
- Stories: 2
- Patio & porch: Covered, Front Porch, Patio, Rear Porch
- Exterior features: Balcony, Lighting, Private Yard
- Pool features: None
- Fencing: Back Yard, Gate, Wood
- Has view: Yes
- View description: None
- Waterfront features: None
Lot
- Size: 10,454.4 Square Feet
- Dimensions: 72.17' x 129.24'
- Features: Back Yard, Close to Clubhouse, Front Yard, Landscaped, Sprinkler - Automatic, Sprinkler - Back Yard, Sprinklers In Front, Sprinkler - In-ground, Sprinkler-Manual, Sprinkler - Partial, Sprinkler - Rain Sensor, Sprinkler - Side Yard
Details
- Additional structures: None
- Parcel number: 905 South Hemingway Loop, Liberty Hill Texas 78642
- Special conditions: Standard
Construction
Type & style
- Home type: SingleFamily
- Property subtype: Single Family Residence
Materials
- Foundation: Slab
- Roof: Metal
Condition
- New Construction
- New construction: Yes
- Year built: 2025
Details
- Builder name: Drees Custom Homes
Utilities & green energy
- Sewer: Public Sewer
- Water: Public
- Utilities for property: Electricity Available, Internet-Cable, Phone Available, Sewer Available, Sewer Connected, Underground Utilities, Water Available, Water Connected
Community & HOA
Community
- Features: Cluster Mailbox, Common Grounds, Curbs, Dog Park, Fishing, Fitness Center, High Speed Internet, Park, Pet Amenities, Picnic Area, Planned Social Activities, Playground, Sidewalks, Street Lights, Underground Utilities
- Subdivision: Lariat - 70'
HOA
- Has HOA: Yes
- Services included: Common Area Maintenance
- HOA fee: $840 annually
- HOA name: KiTH Management
Location
- Region: Liberty Hill
Financial & listing details
- Price per square foot: $231/sqft
- Date on market: 6/30/2025
- Listing terms: Cash,Conventional,VA Loan
- Electric utility on property: Yes
About the community
If you are looking to build a new home in Liberty Hill, Texas, you'll want to check out award-winning Lariat. This new construction, resort-style, master-planned community is a place with everything a new home buyer could want. When you build a new home at Lariat with Drees Custom Homes, you'll choose from a wide selection of floor plans, but that's just where we begin. If you are hoping to make a custom change, you've come to the right home builder. We'll do that. We encourage our buyers to customize mold and shape their floor plan as needed so that your new home fits your lifestyle for many years to come. Best of all - at Lariat, you'll enjoy sunny days in Liberty Hill by the sparkling pool and splash pad, perfect for cooling off or having fun with the family. With a wide variety of outdoor fitness options and an expansive trail system, pavilion, community parks, and even a spacious dog park, you'll have endless ways to entertain yourselves and enjoy the community.? Don't wait, learn more about Drees Custom Homes in Liberty Hill, TX at Lariat today!
Source: Drees Homes

