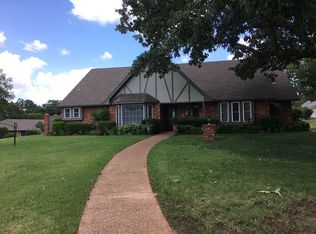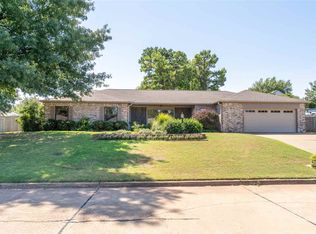This custom-built home by Rex Demaree in the Country Club is just waiting for you and your family. Large corner lot.NEW, NEW, NEW--NEARLY EVERYTHING--New ventless gas logs in fireplace,wood floors in entry, dining room, and family room; newly professionally painted exterior & interior walls, woodwork, crown molding in formal dining and master, and ceilings (popcorn ceilings removed); wood shutters in master & front bedroom; heat and air vents, 5 ceiling fans, 9 light fixtures throughout, 2 toilets and toilet paper holders and towel rings, 5 bathroom sinks and faucets. NOW to the new items in the kitchen--new can lighting, microwave, refrigerator, oven, sink and backsplash, hardware pullouts installed in all lower kitchen, 2 buffet cabinets, 2 cabinets in family room and in master bed; all door hardware inside and outside including hinges. Granite installed in kitchen, 3 baths, and utility room. Look OUTSIDE at the new items--breaker box moved outside, new CEC box, 3 storm doors, 6 exterior lights, professional painted interior and exterior, new north-side patio fence, garage door, custom mailbox, and gutter guards, The large lot has big shade trees, smaller trees, water feature in back flower bed, and nice view from the dining room to the pond around the greens to the west. The small fenced patio is off the kitchen. Large windows just bring the view of the east patio and yard into the family room. Beautiful wood bookcases around the fireplace wall make the room so cozy. There are several walk-in closets and storage throughout the house, and there is an entrance upstairs for easy access to attic. The front bedroom would be ideal for a study or guest bedroom. All the work has been done for you. Just move into this lovely home! See upgrade sheet.
This property is off market, which means it's not currently listed for sale or rent on Zillow. This may be different from what's available on other websites or public sources.

