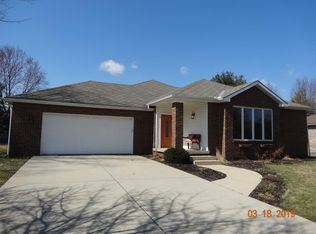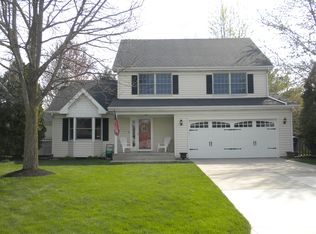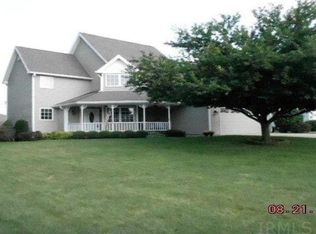Sold
$305,000
905 S Birmingham Rd, Yorktown, IN 47396
3beds
1,786sqft
Residential, Single Family Residence
Built in 1994
0.33 Acres Lot
$324,300 Zestimate®
$171/sqft
$2,058 Estimated rent
Home value
$324,300
$298,000 - $353,000
$2,058/mo
Zestimate® history
Loading...
Owner options
Explore your selling options
What's special
New to the market is your opportunity to be just the third owner of this immaculate 1,786 square foot, 3 bedroom, 2.5 bathroom home that was built in 1994 which is located in the highly desirable Yorktown School Systems district. 905 S Birmingham Drive, Yorktown offers a single story easy living lifestyle with its spacious interior layout, vaulted ceilings, and a well cared for and maintained all brick exterior all while sitting on a beautiful low-maintenance 0.33 acre lot. The neighborhood is quiet and friendly and there is no HOA. For the home owners that are seeking peace of mind for major improvements and repairs, the roof of this home is only 1.5 years old, and also features a newer water heater and furnace, and a whole house water filter system is in place as well. The location of this home is second to none as owners can utilize nearby paved walking trails that lead to nearby tennis courts, the YMCA, and downtown Yorktown which features a proactive and vibrant retail and dining atmosphere. Additional features of this home include a large covered concrete back porch with ceiling fan and lighting. The porch is designed to be easily enclosed for additional living space if desired. Surrounding the back porch is the spacious, fully fenced backyard offering a peaceful, private retreat. The inviting front entry features a durable concrete sidewalk and porch, ensuring long-lasting curb appeal. Just inside the front door is a great room with vaulted ceilings, creating a bright and airy atmosphere. The open floor plan blends the formal dining area, eat-in kitchen, and family room seamlessly for easy entertaining. Lastly, the HUGE three car attached garage allows for in attic storage with a floored attic space. Don't miss out on this opportunity to own a truly special home in Yorktown!
Zillow last checked: 8 hours ago
Listing updated: April 30, 2025 at 03:09pm
Listing Provided by:
Tim Hall 765-508-4626,
F.C. Tucker/Prosperity
Bought with:
Tim Hall
F.C. Tucker/Prosperity
Source: MIBOR as distributed by MLS GRID,MLS#: 22028821
Facts & features
Interior
Bedrooms & bathrooms
- Bedrooms: 3
- Bathrooms: 3
- Full bathrooms: 2
- 1/2 bathrooms: 1
- Main level bathrooms: 3
- Main level bedrooms: 3
Primary bedroom
- Features: Carpet
- Level: Main
- Area: 208 Square Feet
- Dimensions: 16x13
Bedroom 2
- Features: Carpet
- Level: Main
- Area: 195 Square Feet
- Dimensions: 15x13
Bedroom 3
- Features: Carpet
- Level: Main
- Area: 169 Square Feet
- Dimensions: 13x13
Dining room
- Features: Carpet
- Level: Main
- Area: 144 Square Feet
- Dimensions: 12x12
Kitchen
- Features: Vinyl
- Level: Main
- Area: 112 Square Feet
- Dimensions: 8x14
Laundry
- Features: Vinyl
- Level: Main
- Area: 72 Square Feet
- Dimensions: 9x8
Living room
- Features: Carpet
- Level: Main
- Area: 323 Square Feet
- Dimensions: 17x19
Heating
- Forced Air, Natural Gas
Appliances
- Included: Dishwasher, MicroHood, Electric Oven
Features
- Attic Pull Down Stairs, Vaulted Ceiling(s), Pantry, Walk-In Closet(s)
- Windows: Windows Vinyl
- Has basement: No
- Attic: Pull Down Stairs
Interior area
- Total structure area: 1,786
- Total interior livable area: 1,786 sqft
Property
Parking
- Total spaces: 3
- Parking features: Attached
- Attached garage spaces: 3
Features
- Levels: One
- Stories: 1
- Patio & porch: Covered
Lot
- Size: 0.33 Acres
Details
- Parcel number: 181015428002000017
- Special conditions: As Is
- Horse amenities: None
Construction
Type & style
- Home type: SingleFamily
- Architectural style: Ranch
- Property subtype: Residential, Single Family Residence
Materials
- Brick
- Foundation: Crawl Space
Condition
- New construction: No
- Year built: 1994
Utilities & green energy
- Water: Municipal/City
Community & neighborhood
Location
- Region: Yorktown
- Subdivision: Westchester Village
Price history
| Date | Event | Price |
|---|---|---|
| 4/25/2025 | Sold | $305,000+2%$171/sqft |
Source: | ||
| 4/2/2025 | Pending sale | $299,000 |
Source: | ||
| 3/25/2025 | Listed for sale | $299,000 |
Source: | ||
Public tax history
| Year | Property taxes | Tax assessment |
|---|---|---|
| 2024 | $2,161 -1% | $216,100 |
| 2023 | $2,182 +10.1% | $216,100 -1% |
| 2022 | $1,981 +7.5% | $218,200 +10.1% |
Find assessor info on the county website
Neighborhood: 47396
Nearby schools
GreatSchools rating
- NAPleasant View Elementary SchoolGrades: K-2Distance: 0.4 mi
- 6/10Yorktown Middle SchoolGrades: 6-8Distance: 0.6 mi
- 8/10Yorktown High SchoolGrades: 9-12Distance: 0.4 mi
Get pre-qualified for a loan
At Zillow Home Loans, we can pre-qualify you in as little as 5 minutes with no impact to your credit score.An equal housing lender. NMLS #10287.


