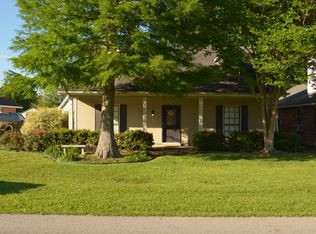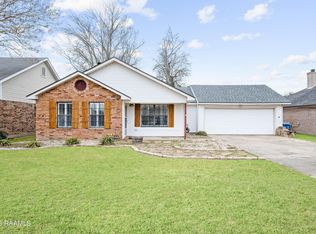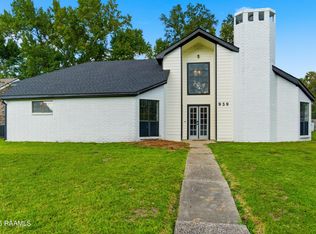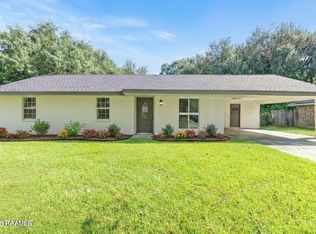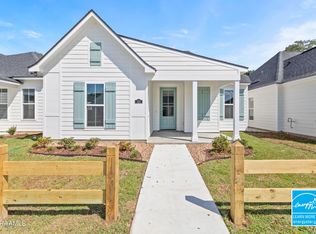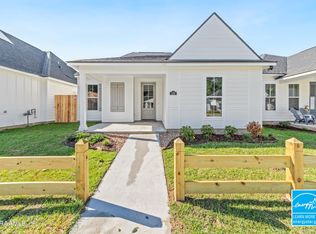This beautifully refreshed 3-bedroom, 2-bath home offers an ideal mix of comfort, privacy, and modern updates, plus a generous 400 sq. ft. bonus room or large 4th bedroom for added flexibility. Located in a quiet, established neighborhood, this home delivers both charm and convenience in a high-demand area. Inside, you'll find an open, airy layout with durable luxury vinyl plank flooring throughout--completely carpet-free. Fresh, neutral paint, modern finishes, and energy-efficient LED lighting create a clean, move-in-ready feel. The primary suite includes a walk-in closet, double vanity, updated en-suite bathroom, and private access to the patio--perfect for relaxing mornings or quiet evenings. A standout feature of this home is its thoughtful layout, offering two separate access points to the outdoor area from both the primary suite and the bonus room, providing added functionality and flexible indoor-outdoor flow. Additional highlights include a spacious garage, a 2018 roof, and a strong history of staying high and dry during major flooding events. This well-maintained home offers space, style, and a functional layout in one of the area's most desirable locations. Schedule your showing today before it's gone! *AGENT/OWNER*
For sale
Price cut: $4K (1/30)
$255,000
905 Rosedown Ln, Lafayette, LA 70503
3beds
2,068sqft
Est.:
Single Family Residence
Built in 1985
6,969.6 Square Feet Lot
$253,400 Zestimate®
$123/sqft
$-- HOA
What's special
Spacious garageEnergy-efficient led lightingOpen airy layoutModern finishesFresh neutral paint
- 79 days |
- 2,555 |
- 114 |
Zillow last checked: 8 hours ago
Listing updated: February 09, 2026 at 09:13am
Listed by:
Rusty Steel,
EXP Realty, LLC 337-522-7554
Source: RAA,MLS#: 2500005855
Tour with a local agent
Facts & features
Interior
Bedrooms & bathrooms
- Bedrooms: 3
- Bathrooms: 2
- Full bathrooms: 2
Heating
- Central, Electric
Cooling
- Central Air
Appliances
- Included: Dishwasher, Disposal, Electric Cooktop, Electric Stove Con
- Laundry: Electric Dryer Hookup, Washer Hookup
Features
- High Ceilings, Crown Molding, Special Bath, Varied Ceiling Heights, Walk-In Closet(s), Granite Counters, Solid Surface Counters
- Flooring: Laminate, Vinyl Plank
- Windows: Window Treatments, Double Pane Windows
- Number of fireplaces: 1
- Fireplace features: 1 Fireplace, Wood Burning
Interior area
- Total interior livable area: 2,068 sqft
Property
Parking
- Total spaces: 2
- Parking features: Garage
- Garage spaces: 2
Features
- Stories: 1
- Patio & porch: Open
- Exterior features: Lighting
- Fencing: Full,Privacy,Wood
Lot
- Size: 6,969.6 Square Feet
- Dimensions: 65 x 104
- Features: 0 to 0.5 Acres, Landscaped, Level
Details
- Additional structures: Shed(s)
- Parcel number: 6042341
Construction
Type & style
- Home type: SingleFamily
- Architectural style: Traditional
- Property subtype: Single Family Residence
Materials
- Brick Veneer, HardiPlank Type, Wood Siding, Frame
- Foundation: Slab
- Roof: Composition
Condition
- Resale
- Year built: 1985
Utilities & green energy
- Electric: Elec: City
- Sewer: Public Sewer
Community & HOA
Community
- Subdivision: Acadiana Woods
Location
- Region: Lafayette
Financial & listing details
- Price per square foot: $123/sqft
- Tax assessed value: $213,080
- Annual tax amount: $2,242
- Date on market: 11/25/2025
- Electric utility on property: Yes
Estimated market value
$253,400
$241,000 - $266,000
$2,047/mo
Price history
Price history
| Date | Event | Price |
|---|---|---|
| 1/30/2026 | Price change | $255,000-1.5%$123/sqft |
Source: | ||
| 1/14/2026 | Price change | $259,000-2.3%$125/sqft |
Source: | ||
| 1/8/2026 | Price change | $265,000-0.9%$128/sqft |
Source: | ||
| 12/30/2025 | Price change | $267,500-0.6%$129/sqft |
Source: | ||
| 12/16/2025 | Price change | $269,000-2.2%$130/sqft |
Source: | ||
Public tax history
Public tax history
| Year | Property taxes | Tax assessment |
|---|---|---|
| 2024 | $2,242 +3% | $21,308 +2.4% |
| 2023 | $2,176 0% | $20,804 |
| 2022 | $2,177 -0.3% | $20,804 |
Find assessor info on the county website
BuyAbility℠ payment
Est. payment
$1,431/mo
Principal & interest
$1219
Property taxes
$123
Home insurance
$89
Climate risks
Neighborhood: 70503
Nearby schools
GreatSchools rating
- 8/10Broadmoor Elementary SchoolGrades: PK-5Distance: 1.6 mi
- 9/10Edgar Martin Middle SchoolGrades: 6-8Distance: 1.7 mi
- 6/10O. Comeaux High SchoolGrades: 9-12Distance: 2.6 mi
Schools provided by the listing agent
- Elementary: Broadmoor
- Middle: Edgar Martin
- High: Comeaux
Source: RAA. This data may not be complete. We recommend contacting the local school district to confirm school assignments for this home.
- Loading
- Loading
