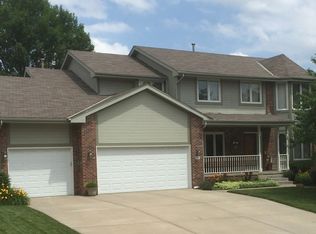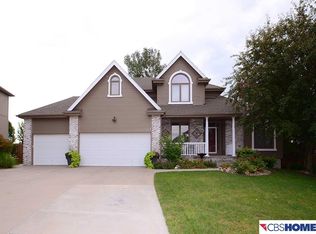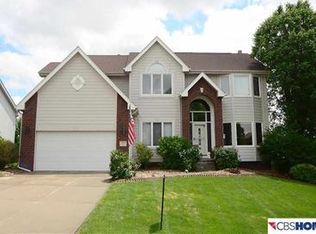Sold for $480,000
$480,000
905 Roland Dr, Papillion, NE 68046
5beds
4baths
4,266sqft
Single Family Residence
Built in 1996
10,454.4 Square Feet Lot
$485,000 Zestimate®
$113/sqft
$3,281 Estimated rent
Home value
$485,000
$461,000 - $509,000
$3,281/mo
Zestimate® history
Loading...
Owner options
Explore your selling options
What's special
Contract Pending Over 4,000 finished sq feet, this 2-Story Home is with in walking distance to the desired Papillion schools, minutes from popular dining and shopping. KeyFeatures in the home are 4 Bedrooms on the Second Floor. The Primary Suite includes a private sunroom, an oversized walk-in closet, and a jacuzzi tub.Main level includes a double-sided fireplace between the kitchen and living area, main floor den, formal dining room + dinette off the kitchen. Lower leveloffers a large open family room w/ a 5th Bedroom + 6th Non-conforming bedroom. Also, a large flexible bonus room, currently used as a home gym, butperfect for a playroom, home theater, or additional storage! Fresh paint and flooring throughout most of the home! The backyard offers a large deck andlarge patio on the lower level.
Zillow last checked: 8 hours ago
Listing updated: August 04, 2025 at 01:13pm
Listed by:
Rebecca Kimmons 402-318-8192,
eXp Realty LLC
Bought with:
Leanne Sotak, 20050937
BHHS Ambassador Real Estate
Source: GPRMLS,MLS#: 22514789
Facts & features
Interior
Bedrooms & bathrooms
- Bedrooms: 5
- Bathrooms: 4
Primary bedroom
- Level: Second
- Area: 226.44
- Dimensions: 14.8 x 15.3
Bedroom 2
- Level: Second
- Area: 116.15
- Dimensions: 10.1 x 11.5
Bedroom 3
- Level: Second
- Area: 150.93
- Dimensions: 12.9 x 11.7
Bedroom 4
- Level: Second
- Area: 136.89
- Dimensions: 11.7 x 11.7
Bedroom 5
- Level: Basement
Dining room
- Level: Main
- Area: 134.56
- Dimensions: 11.6 x 11.6
Kitchen
- Level: Main
- Area: 347.31
- Dimensions: 22.7 x 15.3
Living room
- Level: Main
- Area: 153.27
- Dimensions: 11.7 x 13.1
Basement
- Area: 4266
Heating
- Natural Gas, Forced Air
Cooling
- Central Air
Appliances
- Included: Range, Refrigerator, Dishwasher, Disposal, Microwave
Features
- Basement: Partially Finished
- Number of fireplaces: 1
Interior area
- Total structure area: 4,266
- Total interior livable area: 4,266 sqft
- Finished area above ground: 2,892
- Finished area below ground: 1,374
Property
Parking
- Total spaces: 3
- Parking features: Attached
- Attached garage spaces: 3
Features
- Levels: Two
- Patio & porch: Porch, Deck
- Fencing: Wood
Lot
- Size: 10,454 sqft
- Dimensions: 125 x 85
- Features: Up to 1/4 Acre.
Details
- Parcel number: 011242949
Construction
Type & style
- Home type: SingleFamily
- Property subtype: Single Family Residence
Materials
- Foundation: Concrete Perimeter
- Roof: Composition
Condition
- Not New and NOT a Model
- New construction: No
- Year built: 1996
Utilities & green energy
- Sewer: Public Sewer
- Water: Public
Community & neighborhood
Location
- Region: Papillion
- Subdivision: HICKORY ESTATES
HOA & financial
HOA
- Has HOA: Yes
- HOA fee: $50 annually
Other
Other facts
- Listing terms: VA Loan,FHA,Conventional,Cash
- Ownership: Fee Simple
Price history
| Date | Event | Price |
|---|---|---|
| 7/31/2025 | Sold | $480,000-1.8%$113/sqft |
Source: | ||
| 6/12/2025 | Pending sale | $489,000$115/sqft |
Source: | ||
| 5/31/2025 | Price change | $489,000-0.8%$115/sqft |
Source: | ||
| 4/16/2025 | Price change | $492,999-1.4%$116/sqft |
Source: | ||
| 3/28/2025 | Price change | $499,999+0.4%$117/sqft |
Source: | ||
Public tax history
| Year | Property taxes | Tax assessment |
|---|---|---|
| 2023 | $7,577 +2.6% | $439,268 +21.3% |
| 2022 | $7,388 +7.2% | $362,022 |
| 2021 | $6,893 +1.5% | $362,022 +12.1% |
Find assessor info on the county website
Neighborhood: 68046
Nearby schools
GreatSchools rating
- 7/10Hickory Hill Elementary SchoolGrades: PK-6Distance: 0.4 mi
- 5/10La Vista Middle SchoolGrades: 7-8Distance: 0.9 mi
- 7/10Papillion-La Vista Senior High SchoolGrades: 9-12Distance: 0.8 mi
Schools provided by the listing agent
- Elementary: Hickory Hill
- Middle: La Vista
- High: Papillion-La Vista
- District: Papillion-La Vista
Source: GPRMLS. This data may not be complete. We recommend contacting the local school district to confirm school assignments for this home.

Get pre-qualified for a loan
At Zillow Home Loans, we can pre-qualify you in as little as 5 minutes with no impact to your credit score.An equal housing lender. NMLS #10287.


