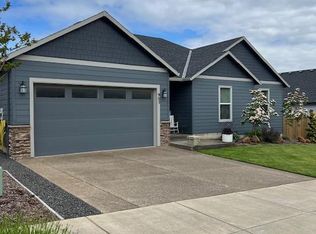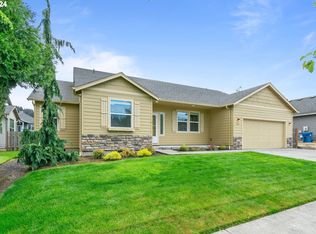OPEN HOUSE SUNDAY 12:30-2:30.This is a tandem 3 car garage. Front yard with irrigation, SS appliances, granite counter tops in kitchen, gas fireplace and laminate flooring.
This property is off market, which means it's not currently listed for sale or rent on Zillow. This may be different from what's available on other websites or public sources.

