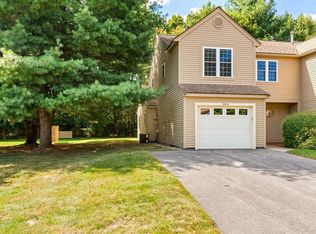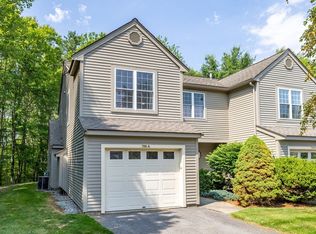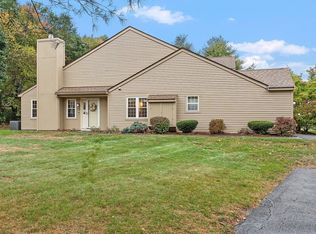Sold for $480,000
$480,000
905 Ridgefield Cir #D, Clinton, MA 01510
2beds
1,740sqft
Condominium, Townhouse
Built in 1987
-- sqft lot
$509,900 Zestimate®
$276/sqft
$2,674 Estimated rent
Home value
$509,900
$484,000 - $535,000
$2,674/mo
Zestimate® history
Loading...
Owner options
Explore your selling options
What's special
Sterling style townhouse located in the sought after Ridgefield community offers high-quality affordable living! This beautiful home features a spacious updated kitchen with quartz countertops, pantry, and plenty of cabinet space. Living room boasts cathedral ceilings and a cozy wood fireplace. Dining room with vaulted ceilings and an oversized slider, and a half bath complete the first floor. The second-floor with loft features a primary bedroom with ensuite bath and plenty of closet space, a second bedroom with full bath, and laundry. One car garage, private patio and all the amenities Ridgefield has to offer including pool, gym, tennis and clubhouse makes this end unit a special property and one you will enjoy calling home.
Zillow last checked: 8 hours ago
Listing updated: July 11, 2023 at 09:07am
Listed by:
Jim Holbrook 978-273-4869,
Berkshire Hathaway HomeServices Commonwealth Real Estate 978-897-2781
Bought with:
Siobhan Costello Weber
Castinetti Realty Group-Charlton
Source: MLS PIN,MLS#: 73110924
Facts & features
Interior
Bedrooms & bathrooms
- Bedrooms: 2
- Bathrooms: 3
- Full bathrooms: 2
- 1/2 bathrooms: 1
Primary bedroom
- Features: Bathroom - Full, Skylight, Flooring - Wall to Wall Carpet, Dressing Room
- Level: Second
- Area: 195
- Dimensions: 15 x 13
Bedroom 2
- Features: Bathroom - Full, Flooring - Wall to Wall Carpet
- Level: Second
- Area: 156
- Dimensions: 13 x 12
Primary bathroom
- Features: Yes
Dining room
- Features: Cathedral Ceiling(s), Ceiling Fan(s), Flooring - Vinyl, Open Floorplan
- Level: First
- Area: 196
- Dimensions: 14 x 14
Kitchen
- Features: Flooring - Vinyl, Pantry, Countertops - Paper Based, Breakfast Bar / Nook, Remodeled
- Level: First
- Area: 132
- Dimensions: 12 x 11
Living room
- Features: Skylight, Vaulted Ceiling(s), Flooring - Laminate, Slider
- Level: First
- Area: 273
- Dimensions: 21 x 13
Heating
- Forced Air
Cooling
- Central Air
Appliances
- Included: Dishwasher, Disposal, Refrigerator
- Laundry: Second Floor, In Unit
Features
- Loft
- Flooring: Tile, Carpet, Laminate, Flooring - Wall to Wall Carpet
- Basement: None
- Number of fireplaces: 1
- Fireplace features: Living Room
- Common walls with other units/homes: End Unit
Interior area
- Total structure area: 1,740
- Total interior livable area: 1,740 sqft
Property
Parking
- Total spaces: 3
- Parking features: Attached, Off Street
- Attached garage spaces: 1
- Uncovered spaces: 2
Features
- Patio & porch: Patio
- Exterior features: Patio
- Pool features: Association, In Ground
Details
- Parcel number: 3309678
- Zoning: RES
Construction
Type & style
- Home type: Townhouse
- Property subtype: Condominium, Townhouse
Materials
- Frame
- Roof: Shingle
Condition
- Year built: 1987
Utilities & green energy
- Electric: Circuit Breakers
- Sewer: Public Sewer
- Water: Public
- Utilities for property: for Electric Range, for Electric Oven
Community & neighborhood
Community
- Community features: Shopping, Pool, Tennis Court(s), Park, Golf, Medical Facility, Conservation Area, Highway Access, Public School
Location
- Region: Clinton
HOA & financial
HOA
- HOA fee: $521 monthly
- Amenities included: Pool, Tennis Court(s), Recreation Facilities, Fitness Center, Clubroom
- Services included: Insurance, Maintenance Structure, Road Maintenance, Maintenance Grounds, Snow Removal, Trash, Reserve Funds
Other
Other facts
- Listing terms: Contract
Price history
| Date | Event | Price |
|---|---|---|
| 7/11/2023 | Sold | $480,000+3.2%$276/sqft |
Source: MLS PIN #73110924 Report a problem | ||
| 5/15/2023 | Contingent | $464,900$267/sqft |
Source: MLS PIN #73110924 Report a problem | ||
| 5/12/2023 | Listed for sale | $464,900+19.2%$267/sqft |
Source: MLS PIN #73110924 Report a problem | ||
| 11/15/2021 | Sold | $389,900$224/sqft |
Source: MLS PIN #72899012 Report a problem | ||
| 10/1/2021 | Contingent | $389,900$224/sqft |
Source: MLS PIN #72899012 Report a problem | ||
Public tax history
| Year | Property taxes | Tax assessment |
|---|---|---|
| 2025 | $5,961 +8.4% | $448,200 +7.1% |
| 2024 | $5,498 +11.5% | $418,400 +13.4% |
| 2023 | $4,932 -4.2% | $368,900 +6.8% |
Find assessor info on the county website
Neighborhood: 01510
Nearby schools
GreatSchools rating
- 5/10Clinton Elementary SchoolGrades: PK-4Distance: 1.3 mi
- 5/10Clinton Middle SchoolGrades: 5-8Distance: 2.3 mi
- 3/10Clinton Senior High SchoolGrades: PK,9-12Distance: 2.4 mi
Get a cash offer in 3 minutes
Find out how much your home could sell for in as little as 3 minutes with a no-obligation cash offer.
Estimated market value$509,900
Get a cash offer in 3 minutes
Find out how much your home could sell for in as little as 3 minutes with a no-obligation cash offer.
Estimated market value
$509,900


