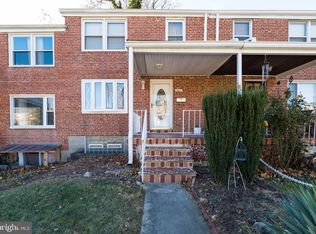Desirable Chinquapin Community. Arrive through the landscaped grounds and spacious front porch area ideal for relaxing on cool evenings and creating lasting memories with family and friends. Step into the living room featuring a picture window, brick accent wall, and carpet that continues into the dining room. Let the kitchen inspire your inner chef with ample storage, back splash, and stainless steel appliances. Relax and unwind in the upper-level sleeping quarters that provide three bedrooms, two with wood floors, and a full bath with walk-in shower. The fully-finished lower-level family and game room allow for great entertaining with dry bar, powder room, walkout, and pool table. A/C unit 2017. Fenced yard, patio, and secure storage complete this must-see property! Close proximity to Northern Pkwy, I-695, and I-83 for easy access to downtown Baltimore.
This property is off market, which means it's not currently listed for sale or rent on Zillow. This may be different from what's available on other websites or public sources.
