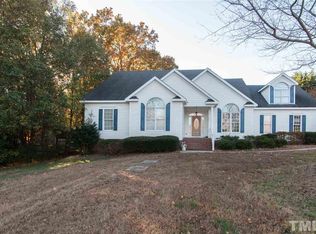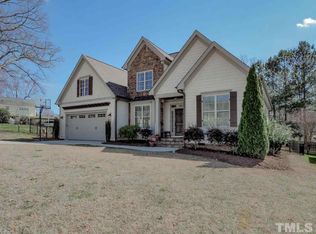Welcome to Southern Living at its best! Enjoy time on the front porch or back deck of this beautiful ranch home! Popular open floor plan is great for entertaining. Stunning kitchen with granite and ss appliances plus wood floors throughout. Wonderful split plan with three bedrooms on one side and an addition of the master wing in 2004 on the other side. Full unfinished basement with work area, garage, and full bathroom. Almost an acre in Cary with fenced yard, incredible trees, and fantastic location!
This property is off market, which means it's not currently listed for sale or rent on Zillow. This may be different from what's available on other websites or public sources.

