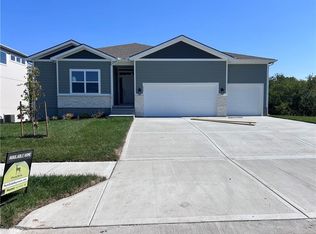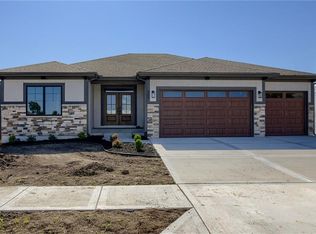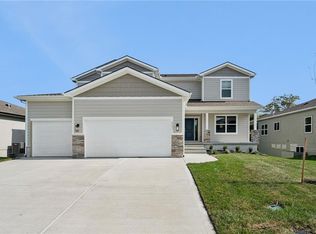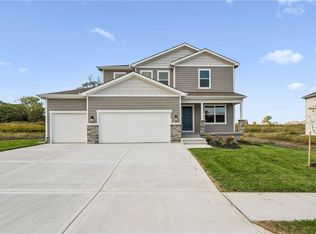Sold
Price Unknown
905 Reed Dr, Raymore, MO 64083
4beds
3,115sqft
Single Family Residence
Built in 2025
9,100 Square Feet Lot
$696,400 Zestimate®
$--/sqft
$3,083 Estimated rent
Home value
$696,400
$599,000 - $815,000
$3,083/mo
Zestimate® history
Loading...
Owner options
Explore your selling options
What's special
Parkside - Lot 3!
Beautiful Reverse Home with East-Facing Backyard – Perfect for Entertaining!
This charming 4-bedroom, 3-bath reverse home sits on a fantastic lot, with an east-facing backyard that’s ideal for evening get-togethers. Backing up to trees, you'll enjoy privacy and a peaceful setting, making it perfect for outdoor dining, relaxing, or just unwinding. Room to Spread Out: 2 bedrooms on the main level, plus 2 more in the lower level for extra space and privacy. Stylish Kitchen: Gorgeous quartz countertops, a spacious walk-in pantry, and custom cabinetry make this kitchen a dream for cooking and entertaining.
The lower level features a great rec room, perfect for movie nights, hanging out, or even setting up your own game space. Private Backyard This home offers the perfect mix of comfort, style, and a great location. Don’t miss out on this gem!
Zillow last checked: 8 hours ago
Listing updated: September 15, 2025 at 01:43pm
Listing Provided by:
Macoubrie Zimmerman 913-647-5700,
Weichert, Realtors Welch & Com,
Jaimie Macoubrie 816-200-4601,
Weichert, Realtors Welch & Com
Bought with:
Melanie Weaver, 2017000217
EXP Realty LLC
Source: Heartland MLS as distributed by MLS GRID,MLS#: 2537308
Facts & features
Interior
Bedrooms & bathrooms
- Bedrooms: 4
- Bathrooms: 3
- Full bathrooms: 3
Primary bedroom
- Level: Main
Bedroom 2
- Level: Main
Bedroom 3
- Level: Lower
Bedroom 4
- Level: Lower
Primary bathroom
- Level: Main
Breakfast room
- Level: Main
Great room
- Level: Main
Kitchen
- Level: Main
Laundry
- Level: Main
Office
- Level: Main
Recreation room
- Level: Lower
Heating
- Natural Gas
Cooling
- Electric
Appliances
- Included: Dishwasher, Disposal, Humidifier, Microwave, Gas Range, Stainless Steel Appliance(s)
- Laundry: Laundry Room, Main Level
Features
- Ceiling Fan(s), Custom Cabinets, Kitchen Island, Pantry, Walk-In Closet(s)
- Flooring: Carpet, Tile, Wood
- Basement: Finished,Full
- Number of fireplaces: 1
- Fireplace features: Great Room
Interior area
- Total structure area: 3,115
- Total interior livable area: 3,115 sqft
- Finished area above ground: 1,928
- Finished area below ground: 1,187
Property
Parking
- Total spaces: 3
- Parking features: Attached, Garage Faces Front
- Attached garage spaces: 3
Lot
- Size: 9,100 sqft
- Features: City Lot
Details
- Parcel number: 2229264
Construction
Type & style
- Home type: SingleFamily
- Architectural style: Traditional
- Property subtype: Single Family Residence
Materials
- Frame, Stone Veneer, Stucco
- Roof: Composition
Condition
- Under Construction
- New construction: Yes
- Year built: 2025
Details
- Builder model: Ashton
- Builder name: Hearthside
Utilities & green energy
- Sewer: Public Sewer
- Water: Public
Green energy
- Energy efficient items: Insulation, Doors, Thermostat, Windows
Community & neighborhood
Security
- Security features: Smoke Detector(s)
Location
- Region: Raymore
- Subdivision: parkside
HOA & financial
HOA
- Has HOA: Yes
- HOA fee: $850 annually
Other
Other facts
- Listing terms: Cash,Conventional,FHA,VA Loan
- Ownership: Private
Price history
| Date | Event | Price |
|---|---|---|
| 9/15/2025 | Sold | -- |
Source: | ||
| 8/11/2025 | Pending sale | $689,999$222/sqft |
Source: | ||
| 7/25/2025 | Price change | $689,999-0.7%$222/sqft |
Source: | ||
| 3/20/2025 | Listed for sale | $694,999$223/sqft |
Source: | ||
Public tax history
| Year | Property taxes | Tax assessment |
|---|---|---|
| 2024 | $38 +0.1% | $470 |
| 2023 | $38 | $470 |
Find assessor info on the county website
Neighborhood: 64083
Nearby schools
GreatSchools rating
- 7/10Creekmoor Elementary SchoolGrades: K-5Distance: 0.8 mi
- 3/10Raymore-Peculiar East Middle SchoolGrades: 6-8Distance: 4.5 mi
- 6/10Raymore-Peculiar Sr. High SchoolGrades: 9-12Distance: 5.5 mi
Schools provided by the listing agent
- Elementary: Creekmoor
- Middle: Raymore-Peculiar East
- High: Raymore-Peculiar
Source: Heartland MLS as distributed by MLS GRID. This data may not be complete. We recommend contacting the local school district to confirm school assignments for this home.
Get a cash offer in 3 minutes
Find out how much your home could sell for in as little as 3 minutes with a no-obligation cash offer.
Estimated market value
$696,400
Get a cash offer in 3 minutes
Find out how much your home could sell for in as little as 3 minutes with a no-obligation cash offer.
Estimated market value
$696,400



