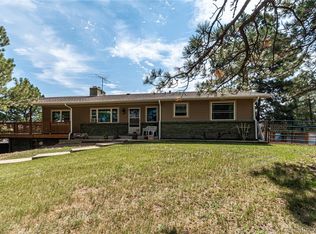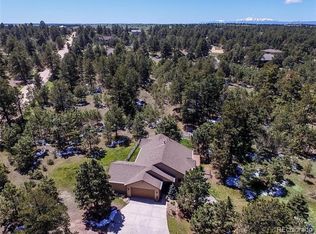Sold for $702,500
$702,500
905 Pine Ridge Street, Elizabeth, CO 80107
3beds
4,042sqft
Single Family Residence
Built in 2022
0.66 Acres Lot
$672,600 Zestimate®
$174/sqft
$3,181 Estimated rent
Home value
$672,600
$592,000 - $767,000
$3,181/mo
Zestimate® history
Loading...
Owner options
Explore your selling options
What's special
Welcome to your dream home! Nestled on the outskirts of the quaint town of Elizabeth, CO, this stunning 3-bedroom residence offers breathtaking views from both the front and back. Built in 2022, this single-story gem sits on an expansive lot just under 3/4's of an acre, providing ample space for outdoor living and entertaining. As you step outside, you’ll discover a massive backyard complete with a lovely patio and a large concrete pad—perfect for gatherings with family and friends or simply enjoying the tranquility of your private oasis. The yard is fully enclosed with a privacy fence, ensuring a secure and serene environment. A convenient shed and dog run add to the functionality of the outdoor space, making it ideal for pet owners and hobbyists alike. Inside, the home is in immaculate condition, radiating a sense of newness throughout. The open floor plan creates a seamless flow between the spacious kitchen, featuring a large island, and the inviting great room and dining area. This layout is perfect for entertaining or enjoying everyday life with loved ones. Retreat to the master suite, a private escape complete with a large bathroom and a generous walk-in closet, providing both comfort and convenience. The main level also features two additional bedrooms, a full bathroom, a mud room, and a laundry room for effortless organization and access. The partially finished basement offers a versatile space, featuring an office and a family room, with plenty of room to customize for your needs—be it a playroom, gym, or additional bedrooms. Completing this remarkable property is a spacious 3-car garage, equipped with cabinets for ample storage. Don’t miss the opportunity to own this beautiful home in a fantastic location. Experience the perfect blend of modern living and serene outdoor spaces—schedule your private showing today!
Zillow last checked: 8 hours ago
Listing updated: October 31, 2024 at 11:28am
Listed by:
Kellie Foral 303-646-5140 Kellieforal@gmail.com,
Colorado Home and Ranch,
Dillon Foral 303-882-4897,
Colorado Home and Ranch
Bought with:
Abram Sloss, 100106054
Thrive Real Estate Group
Source: REcolorado,MLS#: 8297979
Facts & features
Interior
Bedrooms & bathrooms
- Bedrooms: 3
- Bathrooms: 2
- Full bathrooms: 1
- 3/4 bathrooms: 1
- Main level bathrooms: 2
- Main level bedrooms: 3
Primary bedroom
- Level: Main
Bedroom
- Level: Main
Bedroom
- Level: Main
Primary bathroom
- Level: Main
Bathroom
- Level: Main
Family room
- Level: Basement
Great room
- Level: Main
Kitchen
- Level: Main
Laundry
- Level: Main
Mud room
- Level: Main
Office
- Level: Basement
Heating
- Forced Air
Cooling
- Central Air
Appliances
- Included: Convection Oven, Dishwasher, Disposal, Microwave, Range
- Laundry: In Unit
Features
- Granite Counters, Kitchen Island, Open Floorplan, Smoke Free, Walk-In Closet(s)
- Flooring: Vinyl
- Basement: Partial,Unfinished
- Number of fireplaces: 1
- Fireplace features: Electric
Interior area
- Total structure area: 4,042
- Total interior livable area: 4,042 sqft
- Finished area above ground: 2,027
- Finished area below ground: 0
Property
Parking
- Total spaces: 3
- Parking features: Dry Walled, Insulated Garage
- Attached garage spaces: 3
Features
- Levels: One
- Stories: 1
- Patio & porch: Front Porch, Patio
- Exterior features: Dog Run
- Fencing: Full
- Has view: Yes
- View description: Meadow, Mountain(s)
Lot
- Size: 0.66 Acres
- Features: Corner Lot, Landscaped, Level, Sprinklers In Front, Sprinklers In Rear
Details
- Parcel number: R122319
- Zoning: res
- Special conditions: Standard
Construction
Type & style
- Home type: SingleFamily
- Architectural style: Contemporary
- Property subtype: Single Family Residence
Materials
- Cement Siding
- Foundation: Slab
- Roof: Composition
Condition
- Year built: 2022
Utilities & green energy
- Electric: 220 Volts
- Water: Public
- Utilities for property: Electricity Connected, Internet Access (Wired), Natural Gas Connected, Phone Connected
Community & neighborhood
Security
- Security features: Carbon Monoxide Detector(s), Smoke Detector(s)
Location
- Region: Elizabeth
- Subdivision: Gold Creek Valley
HOA & financial
HOA
- Has HOA: Yes
- HOA fee: $50 monthly
- Services included: Maintenance Grounds, Recycling, Snow Removal, Trash
- Association name: MCC Property Management
- Association phone: 303-985-9623
Other
Other facts
- Listing terms: 1031 Exchange,Cash,Conventional,FHA,VA Loan
- Ownership: Individual
- Road surface type: Paved
Price history
| Date | Event | Price |
|---|---|---|
| 10/31/2024 | Sold | $702,500+0.4%$174/sqft |
Source: | ||
| 10/7/2024 | Pending sale | $699,900$173/sqft |
Source: | ||
| 9/8/2024 | Price change | $699,900-1.4%$173/sqft |
Source: | ||
| 8/21/2024 | Price change | $710,000-2.1%$176/sqft |
Source: | ||
| 8/9/2024 | Listed for sale | $724,900$179/sqft |
Source: | ||
Public tax history
Tax history is unavailable.
Neighborhood: 80107
Nearby schools
GreatSchools rating
- 5/10Running Creek Elementary SchoolGrades: K-5Distance: 0.5 mi
- 5/10Elizabeth Middle SchoolGrades: 6-8Distance: 1 mi
- 6/10Elizabeth High SchoolGrades: 9-12Distance: 1.2 mi
Schools provided by the listing agent
- Elementary: Running Creek
- Middle: Elizabeth
- High: Elizabeth
- District: Elizabeth C-1
Source: REcolorado. This data may not be complete. We recommend contacting the local school district to confirm school assignments for this home.
Get a cash offer in 3 minutes
Find out how much your home could sell for in as little as 3 minutes with a no-obligation cash offer.
Estimated market value
$672,600

