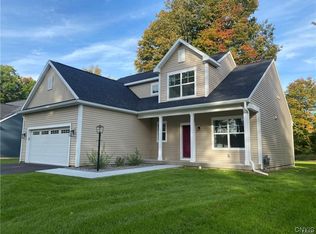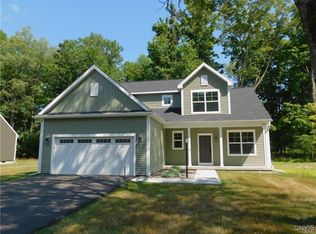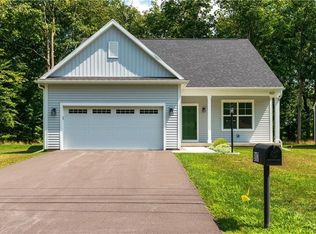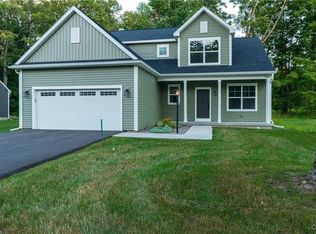Closed
$345,000
905 Park Dr, Rome, NY 13441
2beds
1,400sqft
Single Family Residence
Built in 2022
7,840.8 Square Feet Lot
$359,900 Zestimate®
$246/sqft
$2,256 Estimated rent
Home value
$359,900
$342,000 - $378,000
$2,256/mo
Zestimate® history
Loading...
Owner options
Explore your selling options
What's special
Welcome home to the "Woodstock". a sanctuary of modern comfort and timeless elegance. Nestled in a quiet neighborhood, this brand-new home welcomes you with its exquisite design and attention to detail. Stepping into this two-bedroom, two-bath, 1400 sq ft haven, you are immediately embraced by its open-concept living/dining areas. The beautifully appointed kitchen steals the spotlight, boasting quartz countertops, shaker style cabinetry, and luxurious stainless appliances. Whether you are a master chef or a culinary enthusiast, this culinary oasis is sure to ignite creativity. As you ascend down to the lower level you will find a beautifully finished area with an egress window and full bath. The primary suite offers a tranquil space and a soothing shower experience. Dual vanity sinks and spacious walk-in closet. Completing this perfect floorplan is a second bedroom and full bath. Did I mention first-floor laundry? Step into a world where every detail has been carefully curated, offering you a sanctuary to call your own. The exceptional residence qualifies for the 18 year tax pilot program
Zillow last checked: 8 hours ago
Listing updated: October 30, 2023 at 07:06am
Listed by:
Julie A. Sestito 315-271-8644,
Hunt Real Estate ERA Rome
Bought with:
Jeanine Volpe, 10401229651
Keller Williams Syracuse
Source: NYSAMLSs,MLS#: S1486831 Originating MLS: Mohawk Valley
Originating MLS: Mohawk Valley
Facts & features
Interior
Bedrooms & bathrooms
- Bedrooms: 2
- Bathrooms: 3
- Full bathrooms: 3
- Main level bathrooms: 2
- Main level bedrooms: 2
Heating
- Gas, Forced Air
Cooling
- Central Air
Appliances
- Included: Dishwasher, Electric Oven, Electric Range, Electric Water Heater, Microwave, Refrigerator
- Laundry: Main Level
Features
- Breakfast Bar, Entrance Foyer, Eat-in Kitchen, Separate/Formal Living Room, Great Room, Kitchen Island, Living/Dining Room, Pantry, Quartz Counters, Sliding Glass Door(s), Bedroom on Main Level, Bath in Primary Bedroom, Main Level Primary, Primary Suite
- Flooring: Carpet, Laminate, Tile, Varies
- Doors: Sliding Doors
- Windows: Thermal Windows
- Basement: Egress Windows,Full,Partially Finished
- Number of fireplaces: 1
Interior area
- Total structure area: 1,400
- Total interior livable area: 1,400 sqft
Property
Parking
- Total spaces: 2
- Parking features: Attached, Garage, Garage Door Opener
- Attached garage spaces: 2
Features
- Levels: One
- Stories: 1
- Patio & porch: Open, Patio, Porch
- Exterior features: Blacktop Driveway, Patio
Lot
- Size: 7,840 sqft
- Dimensions: 75 x 105
- Features: Corner Lot, Residential Lot
Details
- Parcel number: TBD
- Special conditions: Standard
Construction
Type & style
- Home type: SingleFamily
- Architectural style: Ranch
- Property subtype: Single Family Residence
Materials
- Vinyl Siding, PEX Plumbing
- Foundation: Poured
- Roof: Asphalt,Shingle
Condition
- New Construction
- New construction: Yes
- Year built: 2022
Utilities & green energy
- Electric: Circuit Breakers
- Sewer: Connected
- Water: Connected, Public
- Utilities for property: Cable Available, High Speed Internet Available, Sewer Connected, Water Connected
Community & neighborhood
Location
- Region: Rome
Other
Other facts
- Listing terms: Cash,Conventional,FHA,VA Loan
Price history
| Date | Event | Price |
|---|---|---|
| 10/27/2023 | Sold | $345,000$246/sqft |
Source: | ||
| 8/29/2023 | Pending sale | $345,000$246/sqft |
Source: | ||
| 8/29/2023 | Contingent | $345,000$246/sqft |
Source: | ||
| 8/24/2023 | Pending sale | $345,000$246/sqft |
Source: | ||
| 8/1/2023 | Listed for sale | $345,000$246/sqft |
Source: | ||
Public tax history
Tax history is unavailable.
Neighborhood: 13441
Nearby schools
GreatSchools rating
- 2/10Bellamy Elementary SchoolGrades: K-6Distance: 0.4 mi
- 5/10Lyndon H Strough Middle SchoolGrades: 7-8Distance: 2.2 mi
- 4/10Rome Free AcademyGrades: 9-12Distance: 0.5 mi
Schools provided by the listing agent
- District: Rome
Source: NYSAMLSs. This data may not be complete. We recommend contacting the local school district to confirm school assignments for this home.



