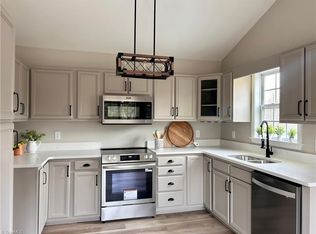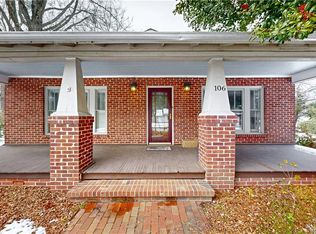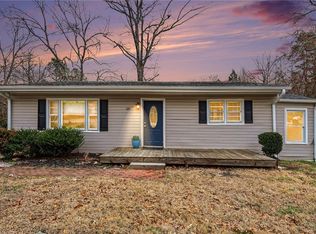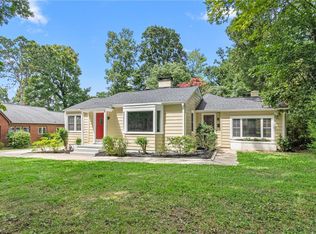WELCOME TO 905 OLD WINSTON ROAD. THIS STUNNING HOME FEATURES 4 BEDROOMS AND 3 BATHS. MODERN AND SPACIOUS WITH A OPEN FLOOR CONCEPT. THE LIVING ROOM HAS A BEAUTIFUL FIREPLACE/GASLOGS-BLOWER, MANY WINDOWS THROUGHOUT AND BLENDS NICELY INTO THE DINING AREA. A SPECTACULAR CHEF'S KITCHEN WITH PANTRY AND BREAKFAST NOOK, ALL APPLIANCES IN PLACE FOR YOUR CONVENIENCE. LUXURY FINISHES THROUGHOUT. PRIVATE BACKYARD, CIRCLE DRIVE WITH A 2 CAR GARAGE. PRIME CITY LOCATION, PROXIMITY TO SHOPPING, DINING, MEDICAL, ENTERTAINMENT AND HIGH POINT UNIVERSITY. SCHEDULE TODAY AS THIS ONE IS MOVE IN READY.
For sale
Price cut: $15K (2/6)
$349,000
905 Old Winston Rd, High Point, NC 27265
4beds
2,502sqft
Est.:
Stick/Site Built, Residential, Single Family Residence
Built in 1925
0.36 Acres Lot
$342,900 Zestimate®
$--/sqft
$-- HOA
What's special
Luxury finishes throughoutCircle drivePrivate backyardMany windows throughoutAll appliances in place
- 79 days |
- 1,285 |
- 52 |
Zillow last checked: 8 hours ago
Listing updated: February 06, 2026 at 07:44am
Listed by:
Michelle Williams 336-847-4163,
Donna Miller Realty, Inc.
Source: Triad MLS,MLS#: 1204334 Originating MLS: High Point
Originating MLS: High Point
Tour with a local agent
Facts & features
Interior
Bedrooms & bathrooms
- Bedrooms: 4
- Bathrooms: 3
- Full bathrooms: 3
- Main level bathrooms: 2
Primary bedroom
- Level: Main
- Dimensions: 13.42 x 8
Bedroom 2
- Level: Main
- Dimensions: 12 x 15.5
Bedroom 3
- Level: Upper
- Dimensions: 14.42 x 11.33
Bedroom 4
- Level: Upper
- Dimensions: 15.5 x 10
Dining room
- Level: Main
- Dimensions: 11.5 x 17.5
Enclosed porch
- Level: Main
- Dimensions: 13.42 x 11.42
Kitchen
- Level: Main
- Dimensions: 15.58 x 12.33
Living room
- Level: Main
- Dimensions: 20.5 x 25.83
Heating
- Fireplace(s), Forced Air, Natural Gas
Cooling
- Central Air
Appliances
- Included: Appliance Center, Microwave, Dishwasher, Disposal, Exhaust Fan, Range, Electric Water Heater
- Laundry: Dryer Connection, Washer Hookup
Features
- Ceiling Fan(s), Dead Bolt(s), Pantry
- Flooring: Vinyl
- Doors: Storm Door(s)
- Windows: Insulated Windows
- Basement: Basement, Crawl Space
- Attic: Storage,Walk-In
- Number of fireplaces: 1
- Fireplace features: Blower Fan, Gas Log, Living Room
Interior area
- Total structure area: 2,502
- Total interior livable area: 2,502 sqft
- Finished area above ground: 2,502
Video & virtual tour
Property
Parking
- Total spaces: 2
- Parking features: Driveway, Gravel, Circular Driveway, Garage Door Opener, Attached, Garage Faces Front
- Attached garage spaces: 2
- Has uncovered spaces: Yes
Features
- Levels: One and One Half
- Stories: 1
- Patio & porch: Porch
- Exterior features: Lighting, Garden
- Pool features: None
Lot
- Size: 0.36 Acres
- Features: Near Public Transit, Cleared, Level, Flat
Details
- Parcel number: 0197592
- Zoning: R-5
- Special conditions: Owner Sale
- Other equipment: Sump Pump
Construction
Type & style
- Home type: SingleFamily
- Property subtype: Stick/Site Built, Residential, Single Family Residence
Materials
- Vinyl Siding
Condition
- Year built: 1925
Utilities & green energy
- Sewer: Public Sewer
- Water: Public
Community & HOA
Community
- Security: Security Lights, Security System, Carbon Monoxide Detector(s), Smoke Detector(s)
HOA
- Has HOA: No
Location
- Region: High Point
Financial & listing details
- Tax assessed value: $188,800
- Annual tax amount: $2,602
- Date on market: 12/12/2025
- Cumulative days on market: 80 days
- Listing agreement: Exclusive Right To Sell
- Listing terms: Cash,Conventional,FHA,NC Housing,VA Loan
- Exclusions: Blink Cameras
Estimated market value
$342,900
$326,000 - $360,000
$2,240/mo
Price history
Price history
| Date | Event | Price |
|---|---|---|
| 2/6/2026 | Price change | $349,000-4.1% |
Source: | ||
| 12/12/2025 | Listed for sale | $364,000+1.1% |
Source: | ||
| 11/27/2025 | Listing removed | $359,900 |
Source: | ||
| 9/21/2025 | Listed for sale | $359,900 |
Source: | ||
| 9/8/2025 | Pending sale | $359,900 |
Source: | ||
| 8/11/2025 | Listed for sale | $359,900 |
Source: | ||
| 7/21/2025 | Pending sale | $359,900 |
Source: | ||
| 6/6/2025 | Price change | $359,900-1.4% |
Source: | ||
| 4/17/2025 | Listed for sale | $364,900+182.9% |
Source: | ||
| 5/14/1997 | Sold | $129,000 |
Source: | ||
Public tax history
Public tax history
| Year | Property taxes | Tax assessment |
|---|---|---|
| 2025 | $1,982 -23.8% | $188,800 |
| 2024 | $2,602 +2.2% | $188,800 |
| 2023 | $2,545 | $188,800 |
| 2022 | $2,545 +44.6% | $188,800 +47.8% |
| 2021 | $1,760 +20.7% | $127,700 |
| 2018 | $1,458 -15.1% | $127,700 |
| 2017 | $1,718 | $127,700 +3.7% |
| 2016 | $1,718 | $123,100 |
| 2015 | $1,718 -2.7% | $123,100 |
| 2014 | $1,765 | $123,100 |
| 2013 | -- | $123,100 |
| 2012 | -- | $123,100 +24.1% |
| 2011 | -- | $99,200 |
| 2010 | -- | $99,200 |
| 2009 | -- | $99,200 |
| 2008 | -- | $99,200 |
| 2007 | -- | $99,200 +20.1% |
| 2006 | -- | $82,600 |
| 2005 | -- | $82,600 |
| 2004 | -- | $82,600 +21.1% |
| 2002 | -- | $68,200 |
| 2001 | -- | $68,200 |
Find assessor info on the county website
BuyAbility℠ payment
Est. payment
$1,854/mo
Principal & interest
$1621
Property taxes
$233
Climate risks
Neighborhood: 27265
Nearby schools
GreatSchools rating
- 9/10Shadybrook Elementary SchoolGrades: PK-5Distance: 0.5 mi
- 7/10Ferndale Middle SchoolGrades: 6-8Distance: 2.9 mi
- 5/10High Point Central High SchoolGrades: 9-12Distance: 2.9 mi




