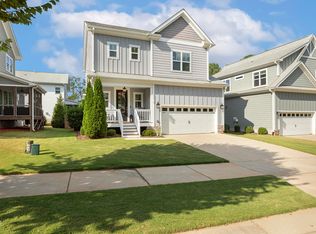Sold for $620,000
$620,000
905 Moye Dr, Raleigh, NC 27606
4beds
2,625sqft
Single Family Residence, Residential
Built in 2018
9,583.2 Square Feet Lot
$614,500 Zestimate®
$236/sqft
$4,058 Estimated rent
Home value
$614,500
Estimated sales range
Not available
$4,058/mo
Zestimate® history
Loading...
Owner options
Explore your selling options
What's special
GORGEOUS home in Bolick Park, only minutes from Downtown Raleigh, NC State University and Cary. Built in 2018 this home is better than new! Charming open floorplan with gleaming hardwoods, 9 foot ceilings and plantation shutters. Amazing chefs kitchen with a large island, quartz counters, beveled subway tile backsplash and stainless steel appliances. Large family room with a gas fireplace opens to the screened porch and upper deck which steps down to the paver patio and great fenced in yard. Large owners suite upstairs with a spa-like bathroom and huge closet. Three other bedrooms upstairs with a large secondary full bathroom and a great second floor laundry room filled with natural light. UV privacy film on homes front windows and owners suite closet windows. Large two car garage opens to the generously sized mud room and pantry. Hardwood floors refinished, new carpet, fresh paint throughout!
Zillow last checked: 8 hours ago
Listing updated: October 28, 2025 at 12:54am
Listed by:
Courtney Whalen 919-744-6442,
Compass -- Raleigh
Bought with:
Ginger Jenkins, 297422
Allen Tate/Raleigh-Falls Neuse
Source: Doorify MLS,MLS#: 10089089
Facts & features
Interior
Bedrooms & bathrooms
- Bedrooms: 4
- Bathrooms: 3
- Full bathrooms: 2
- 1/2 bathrooms: 1
Heating
- Forced Air, Natural Gas
Cooling
- Ceiling Fan(s), Central Air
Appliances
- Included: Dishwasher, Disposal, Freezer, Gas Range, Refrigerator, Stainless Steel Appliance(s)
- Laundry: Laundry Room, Upper Level
Features
- Breakfast Bar, Ceiling Fan(s), Kitchen Island, Open Floorplan, Smooth Ceilings, Walk-In Closet(s), Walk-In Shower
- Flooring: Carpet, Hardwood, Tile
- Basement: Crawl Space
- Number of fireplaces: 1
- Fireplace features: Family Room, Gas Log
- Common walls with other units/homes: No Common Walls
Interior area
- Total structure area: 2,625
- Total interior livable area: 2,625 sqft
- Finished area above ground: 2,625
- Finished area below ground: 0
Property
Parking
- Total spaces: 2
- Parking features: Attached, Garage, Garage Faces Front
- Attached garage spaces: 2
Features
- Levels: Two
- Stories: 2
- Patio & porch: Deck, Front Porch, Screened
- Exterior features: Fenced Yard
- Fencing: Fenced, Full
- Has view: Yes
Lot
- Size: 9,583 sqft
- Features: Few Trees
Details
- Parcel number: 0784611142
- Special conditions: Standard
Construction
Type & style
- Home type: SingleFamily
- Architectural style: Craftsman
- Property subtype: Single Family Residence, Residential
Materials
- Concrete, Fiber Cement
- Foundation: Concrete, Concrete Perimeter
- Roof: Shingle
Condition
- New construction: No
- Year built: 2018
Utilities & green energy
- Sewer: Public Sewer
- Water: Public
- Utilities for property: Cable Connected, Electricity Connected, Natural Gas Connected, Phone Connected, Sewer Connected, Water Connected
Community & neighborhood
Community
- Community features: Street Lights
Location
- Region: Raleigh
- Subdivision: Bolick Park
HOA & financial
HOA
- Has HOA: Yes
- HOA fee: $50 monthly
- Services included: Storm Water Maintenance, None
Price history
| Date | Event | Price |
|---|---|---|
| 8/27/2025 | Sold | $620,000-1.6%$236/sqft |
Source: | ||
| 7/16/2025 | Pending sale | $630,000$240/sqft |
Source: | ||
| 6/24/2025 | Price change | $630,000-3.1%$240/sqft |
Source: | ||
| 5/8/2025 | Price change | $650,000-2.3%$248/sqft |
Source: | ||
| 4/21/2025 | Price change | $665,000-2.9%$253/sqft |
Source: | ||
Public tax history
| Year | Property taxes | Tax assessment |
|---|---|---|
| 2025 | $5,534 +0.4% | $632,307 |
| 2024 | $5,512 +10% | $632,307 +38.1% |
| 2023 | $5,012 +7.6% | $458,017 |
Find assessor info on the county website
Neighborhood: West Raleigh
Nearby schools
GreatSchools rating
- 8/10Adams ElementaryGrades: PK-5Distance: 3 mi
- 10/10Lufkin Road MiddleGrades: 6-8Distance: 8.6 mi
- 8/10Athens Drive HighGrades: 9-12Distance: 1.2 mi
Schools provided by the listing agent
- Elementary: Wake - Adams
- Middle: Wake - Lufkin Road
- High: Wake - Athens Dr
Source: Doorify MLS. This data may not be complete. We recommend contacting the local school district to confirm school assignments for this home.
Get a cash offer in 3 minutes
Find out how much your home could sell for in as little as 3 minutes with a no-obligation cash offer.
Estimated market value$614,500
Get a cash offer in 3 minutes
Find out how much your home could sell for in as little as 3 minutes with a no-obligation cash offer.
Estimated market value
$614,500
