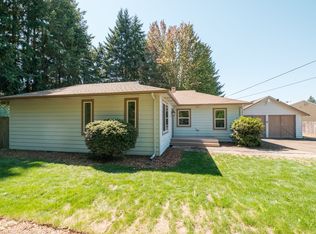Located off main road, private driveway and a 24x36 shop awaits a double wide 3 bedroom 2 bath home. New roof, AC installed, new water heater and a new furnace. With lots of room for growing & entertaining. Shop comes with loft, workshop + 12 ft doors for RV and toys.
For sale
Listed by:
MICHELLE HAGLE CELL:541-570-2490,
Oregon Real Estate Professionals
$435,000
905 Mountain View Rd, Sweet Home, OR 97386
3beds
1,526sqft
Est.:
Manufactured Home
Built in 1998
0.59 Acres Lot
$434,800 Zestimate®
$285/sqft
$-- HOA
What's special
New water heaterNew roofAc installedPrivate drivewayNew furnace
- 9 hours |
- 138 |
- 3 |
Zillow last checked:
Listing updated:
Listed by:
MICHELLE HAGLE CELL:541-570-2490,
Oregon Real Estate Professionals
Source: WVMLS,MLS#: 837595
Facts & features
Interior
Bedrooms & bathrooms
- Bedrooms: 3
- Bathrooms: 2
- Full bathrooms: 2
- Main level bathrooms: 2
Primary bedroom
- Level: Main
Dining room
- Features: Formal
Kitchen
- Level: Main
Living room
- Level: Main
Heating
- Natural Gas, Forced Air
Appliances
- Included: Dishwasher, Disposal, Convection Oven, Electric Range, Gas Water Heater
Features
- Flooring: Carpet, Laminate, Vinyl
- Has fireplace: No
Interior area
- Total structure area: 1,526
- Total interior livable area: 1,526 sqft
Property
Parking
- Total spaces: 2
- Parking features: Detached
- Garage spaces: 2
Features
- Levels: One
- Stories: 1
- Patio & porch: Covered Deck
- Exterior features: Cream
- Fencing: Partial
Lot
- Size: 0.59 Acres
- Features: Landscaped
Details
- Additional structures: Workshop, RV/Boat Storage
- Parcel number: 00843461
- Zoning: R1
Construction
Type & style
- Home type: MobileManufactured
- Property subtype: Manufactured Home
Materials
- Composite, Wood Siding
- Foundation: Pillar/Post/Pier
- Roof: Composition,Shingle
Condition
- New construction: No
- Year built: 1998
Utilities & green energy
- Sewer: Public Sewer
- Water: Public
Community & HOA
HOA
- Has HOA: No
Location
- Region: Sweet Home
Financial & listing details
- Price per square foot: $285/sqft
- Tax assessed value: $328,780
- Annual tax amount: $3,846
- Price range: $435K - $435K
- Date on market: 2/18/2026
- Listing agreement: Exclusive Right To Sell
- Listing terms: Cash,Conventional,VA Loan,FHA,ODVA,USDA Loan
- Body type: Double Wide
Estimated market value
$434,800
$413,000 - $457,000
$1,764/mo
Price history
Price history
| Date | Event | Price |
|---|---|---|
| 2/18/2026 | Listed for sale | $435,000+51.5%$285/sqft |
Source: | ||
| 7/24/2020 | Sold | $287,200+2.6%$188/sqft |
Source: Public Record Report a problem | ||
| 6/25/2020 | Listed for sale | $279,900+286.3%$183/sqft |
Source: KELLER WILLIAMS REALTY -ALBANY #764842 Report a problem | ||
| 11/23/2016 | Sold | $72,450-0.8%$47/sqft |
Source: | ||
| 11/9/2016 | Pending sale | $73,000$48/sqft |
Source: Emerald Valley Real Estate #16021757 Report a problem | ||
| 10/17/2016 | Listed for sale | $73,000+4.1%$48/sqft |
Source: Emerald Valley Real Estate #16021757 Report a problem | ||
| 8/1/2016 | Sold | $70,106$46/sqft |
Source: Public Record Report a problem | ||
Public tax history
Public tax history
| Year | Property taxes | Tax assessment |
|---|---|---|
| 2024 | $3,738 +11.7% | $151,050 +3% |
| 2023 | $3,348 +2.1% | $146,660 +3% |
| 2022 | $3,277 | $142,390 +3% |
| 2021 | -- | $138,250 +3% |
| 2020 | $3,044 +2.1% | $134,230 +3% |
| 2019 | $2,981 +11.4% | $130,330 +3% |
| 2018 | $2,676 | $126,540 +3% |
| 2017 | $2,676 +12.3% | $122,860 +3% |
| 2016 | $2,383 +13.7% | $119,290 +4.1% |
| 2015 | $2,096 +6.5% | $114,640 -1% |
| 2014 | $1,969 -11% | $115,820 +3% |
| 2013 | $2,212 +866% | $112,450 +3% |
| 2012 | $229 -90.2% | $109,180 +3% |
| 2011 | $2,339 +3% | $106,000 +3% |
| 2010 | $2,271 +6.6% | $102,920 +3% |
| 2009 | $2,130 | $99,927 +3% |
| 2008 | $2,130 +2.5% | $97,018 +3% |
| 2007 | $2,077 +8.8% | $94,193 +3% |
| 2006 | $1,908 +118.6% | $91,450 +117.6% |
| 2005 | $873 -11.6% | $42,032 -7.4% |
| 2004 | $988 +17% | $45,395 +14.6% |
| 2003 | $845 | $39,621 |
Find assessor info on the county website
BuyAbility℠ payment
Est. payment
$2,365/mo
Principal & interest
$2053
Property taxes
$312
Climate risks
Neighborhood: 97386
Nearby schools
GreatSchools rating
- 4/10Hawthorne Elementary SchoolGrades: K-6Distance: 0.4 mi
- 5/10Sweet Home Junior High SchoolGrades: 7-8Distance: 0.3 mi
- 3/10Sweet Home High SchoolGrades: 9-12Distance: 0.6 mi
Local experts in 97386
Open to renting?
Browse rentals near this home.- Loading
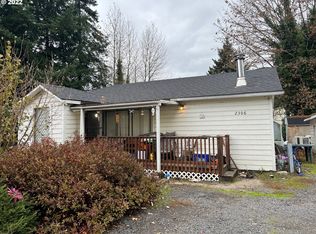
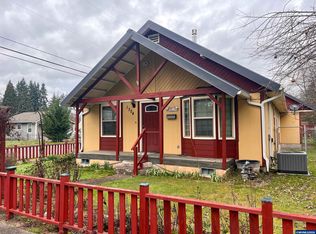

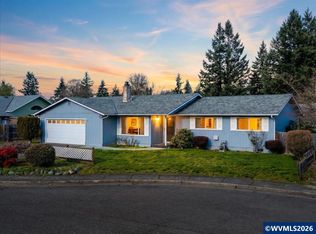
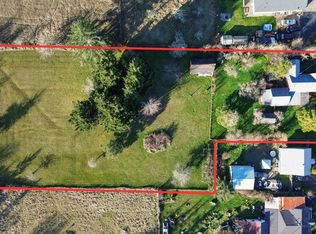
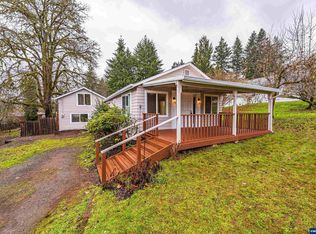
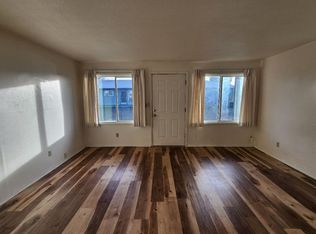
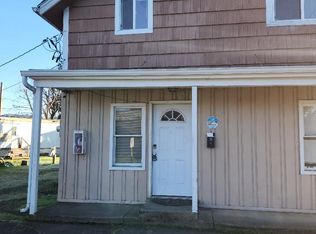
![[object Object]](https://photos.zillowstatic.com/fp/8cf124198ef6fa58c6faa9d3d4fdd01f-p_c.jpg)
