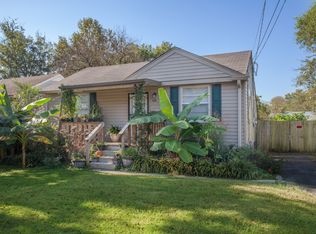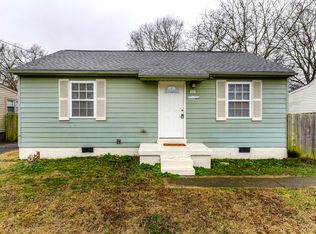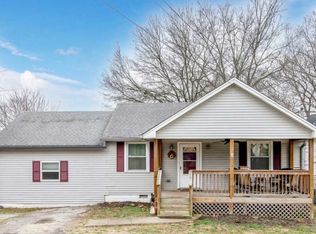In 2010 my home was destroyed by the Nashville 2010 flood. My home is my castle and with the help of God, Southeast Volunteers and union and family members I rebuilt new from ground to ceilings. With the help of Rick Hammer, volunteer contractor and blueprint drafting artist. My circular home, I felt like I became a contractor working wi went from 3 bedroomh him on this huge project to restore my home. Changed from 1 bathroom to 2 full bathrooms. The interior was made new. In the backyard I have a circular driveway. I have a gazebo and a 2-loft barn for entertainment and storage. One built-in bar and one kitchen island with many golden chestnut kitchen cabinets. One entertainment great room or can be used as a huge master bedroom. All utilities includes stackable washer and dryer, stove, refrigerator, microwave oven, dishwasher and garbage disposal. The flooring is oak hardwood and rock stone flooring with Mountain Peak, Lingfa Sage, and Safari Green stone floors. Walls and ceilings custom painted with rainbow colors: lavender skies, Camelot blue, olive Rainforest green, Sugary Sands, Swan Lake baby blue, Fairytale forest green, warm shrimp boat orange, sea foam green, sunny canary yellow and calming aqua blue seas. A must to see. Bathrooms have garden tubs and clam shell self-closing toilets and sinks with black marble basins and complete cabinetry. Also, a walk in closet and one full length wall closet with shelves. Gas heat and air conditioning with Purr water filtering. River rock sidewalk and 8 x 22 ft wooden front porch with boat house lighting and stage lighting in two rooms. Dimmer switches control recessed lights in 5 different rooms. Plus, 35 golden chestnut wooden kitchen cabinets and the entertainment room with 8 matching cabinets with granite Butter Rum counter tops. Master bedroom has lighted globe ceiling fan to keep you cool in the summertime. As close to the sea as one can be! Welcome to the Beach House.
This property is off market, which means it's not currently listed for sale or rent on Zillow. This may be different from what's available on other websites or public sources.


