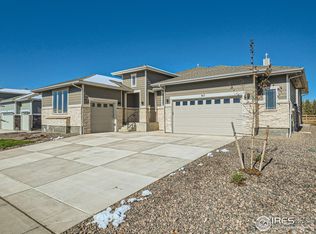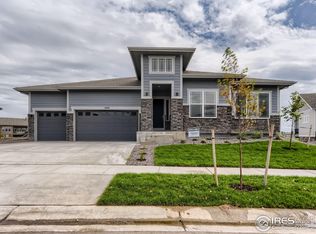Sold for $1,035,000 on 10/31/24
$1,035,000
905 Monterra Ln, Timnath, CO 80547
4beds
4,989sqft
Residential-Detached, Residential
Built in 2023
0.29 Acres Lot
$1,211,500 Zestimate®
$207/sqft
$4,372 Estimated rent
Home value
$1,211,500
$1.10M - $1.34M
$4,372/mo
Zestimate® history
Loading...
Owner options
Explore your selling options
What's special
The 652 floorplan in the farmhouse elevation has a dramatic roofline. The almost 12,578sqft corner lot faces South. This open concept ranch plan features 11 foot ceilings and windows at every turn with 2 fireplaces. Your family will enjoy a gourmet kitchen with Kitchen Aid convection double ovens and walk-in pantry and tech center. An additional Wine Room can be used for flex space or for entertaining. The 5-piece primary bathroom includes a freestanding tub and separate vanities. This home includes 4-bedrooms and 4-full baths, and a guest powder. The study is located in the front of the home. The multi-slider steps out to a covered patio off the family room and onto an outdoor living space viewing a wooded lot. The enormous finished basement features a recreation room and wet bar for entertaining and 2-bedrooms each with a bathroom. The 3 car garages are separated into double and single car.
Zillow last checked: 8 hours ago
Listing updated: October 31, 2024 at 01:55pm
Listed by:
Parker Bright 972-410-5713,
American Legend Homes LLC
Bought with:
Non-IRES Agent
Non-IRES
Source: IRES,MLS#: 1000432
Facts & features
Interior
Bedrooms & bathrooms
- Bedrooms: 4
- Bathrooms: 5
- Full bathrooms: 4
- 1/2 bathrooms: 1
- Main level bedrooms: 2
Primary bedroom
- Area: 224
- Dimensions: 16 x 14
Bedroom 2
- Area: 132
- Dimensions: 12 x 11
Bedroom 3
- Area: 156
- Dimensions: 12 x 13
Bedroom 4
- Area: 216
- Dimensions: 12 x 18
Dining room
- Area: 176
- Dimensions: 11 x 16
Family room
- Area: 304
- Dimensions: 19 x 16
Kitchen
- Area: 350
- Dimensions: 25 x 14
Heating
- Forced Air, Zoned
Cooling
- Central Air, Ceiling Fan(s)
Appliances
- Included: Gas Range/Oven, Double Oven, Dishwasher, Microwave, Disposal
- Laundry: Washer/Dryer Hookups, Main Level
Features
- Study Area, High Speed Internet, Eat-in Kitchen, Separate Dining Room, Open Floorplan, Pantry, Walk-In Closet(s), Loft, Wet Bar, Kitchen Island, Crown Molding, Open Floor Plan, Walk-in Closet
- Flooring: Wood, Tile, Carpet
- Doors: French Doors
- Windows: Double Pane Windows
- Basement: Partially Finished,Built-In Radon,Sump Pump
- Has fireplace: Yes
- Fireplace features: Gas, Family/Recreation Room Fireplace
Interior area
- Total structure area: 4,989
- Total interior livable area: 4,989 sqft
- Finished area above ground: 2,514
- Finished area below ground: 2,475
Property
Parking
- Total spaces: 3
- Parking features: Garage Door Opener
- Attached garage spaces: 3
- Details: Garage Type: Attached
Accessibility
- Accessibility features: Main Floor Bath, Accessible Bedroom, Main Level Laundry
Features
- Stories: 1
- Patio & porch: Patio
- Fencing: Partial
- Has view: Yes
- View description: Hills
Lot
- Size: 0.29 Acres
- Features: Sidewalks, Lawn Sprinkler System, Water Rights Excluded, Corner Lot, Abuts Private Open Space, Within City Limits
Details
- Parcel number: R1663693
- Zoning: RES
- Special conditions: Builder
Construction
Type & style
- Home type: SingleFamily
- Architectural style: Contemporary/Modern,Ranch
- Property subtype: Residential-Detached, Residential
Materials
- Composition Siding
- Foundation: Slab
- Roof: Composition
Condition
- New Construction
- New construction: Yes
- Year built: 2023
Details
- Builder name: American Legend Homes
Utilities & green energy
- Electric: Electric, Poudre REA
- Gas: Natural Gas, Xcel
- Water: City Water, District Water, ELCO/ Boxelder
- Utilities for property: Natural Gas Available, Electricity Available
Green energy
- Energy efficient items: HVAC, Thermostat, Energy Rated
Community & neighborhood
Community
- Community features: Park, Hiking/Biking Trails
Location
- Region: Timnath
- Subdivision: Kitchel Lake @ Serratoga Falls
HOA & financial
HOA
- Has HOA: Yes
- HOA fee: $1,000 annually
- Services included: Common Amenities, Management, Utilities
Other
Other facts
- Listing terms: Cash,Conventional,FHA,VA Loan
- Road surface type: Paved, Asphalt
Price history
| Date | Event | Price |
|---|---|---|
| 10/31/2024 | Sold | $1,035,000-1.4%$207/sqft |
Source: | ||
| 10/14/2024 | Pending sale | $1,050,000$210/sqft |
Source: | ||
| 10/1/2024 | Price change | $1,050,000-14.3%$210/sqft |
Source: | ||
| 7/8/2024 | Pending sale | $1,225,000$246/sqft |
Source: | ||
| 6/3/2024 | Price change | $1,225,000-3.9%$246/sqft |
Source: | ||
Public tax history
| Year | Property taxes | Tax assessment |
|---|---|---|
| 2024 | $3,452 -2% | $68,333 +220.6% |
| 2023 | $3,522 -11.5% | $21,316 -3.8% |
| 2022 | $3,980 +181.5% | $22,156 -13.2% |
Find assessor info on the county website
Neighborhood: 80547
Nearby schools
GreatSchools rating
- 8/10Timnath Elementary SchoolGrades: PK-5Distance: 3.1 mi
- 5/10Timnath Middle-High SchoolGrades: 6-12Distance: 1.1 mi
Schools provided by the listing agent
- Elementary: Timnath
- Middle: Timnath Middle-High School
- High: Timnath Middle-High School
Source: IRES. This data may not be complete. We recommend contacting the local school district to confirm school assignments for this home.
Get a cash offer in 3 minutes
Find out how much your home could sell for in as little as 3 minutes with a no-obligation cash offer.
Estimated market value
$1,211,500
Get a cash offer in 3 minutes
Find out how much your home could sell for in as little as 3 minutes with a no-obligation cash offer.
Estimated market value
$1,211,500

