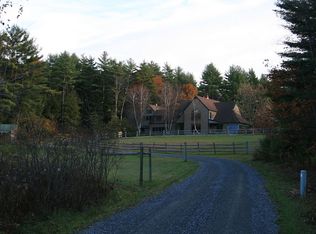Custom contemporary red/white Oak timber frame and matching barn/carriage house located in the rural, lush farmland of Guilford VT. on over 10 acres of rolling land at the end of the town maintained portion of a dead end country road only minutes to downtown Brattleboro and I-91. This stunning home has loads of character and the quality of construction and materials used is evident throughout. The gorgeous oak frame is exposed in every room of the main living area. Lots of south facing windows flood the home with natural light. The spacious kitchen has cherry cabinetry,pantry and granite counter tops. Other interior features include: hardwood/softwood flooring, foyer, sunroom, tower room, open concept dining/living, a great room with cathedral and balcony, built in book shelves, loft/balcony office, tons of built in storage and multiple doors to the numerous decks leading to the private fenced back yard. Standing seam metal roof and cedar clapboard siding on both the house and barn. There is also a streamside cottage accessed by the woodland trails that meander through the property. The cottage is insulated, has oak flooring, power and a woodstove. Have you ever wanted to observe nature from the tree tops? Well there is also an observation tower offering a unique perspective from high above with views of the neighboring conserved farmland and the mountains beyond. This property offers more than can be described. See additional features page on this tremendous property.
This property is off market, which means it's not currently listed for sale or rent on Zillow. This may be different from what's available on other websites or public sources.

