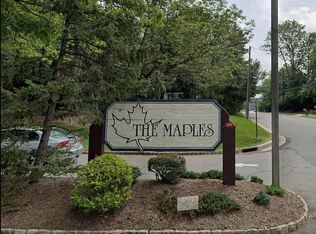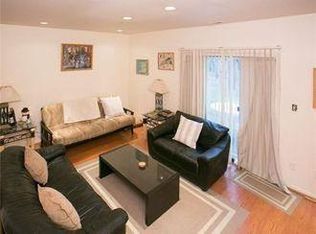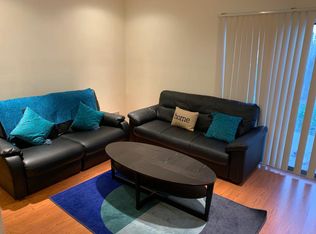Sold for $365,000 on 09/06/23
$365,000
905 Maplecrest Rd, Edison, NJ 08820
2beds
--sqft
Townhouse
Built in 1982
1,197.9 Square Feet Lot
$467,400 Zestimate®
$--/sqft
$2,650 Estimated rent
Home value
$467,400
$439,000 - $495,000
$2,650/mo
Zestimate® history
Loading...
Owner options
Explore your selling options
What's special
Lovely interior Townhouse unit in very desirable The Maples community. Lots of natural light, warm and welcoming. The Townhouse offers 2 br, 1.5 bath. Eat in kitchen, dining room. living room. Close proximity to NYC transportation, schools, shopping & highways, yet in quiet serene, park like setting. Being sold As Is. Owner will not make any repairs. Buyer responsible for Certificate of Occupancy & any and all Certifications. Cash or Conventional financing. No FHA financing.
Zillow last checked: 8 hours ago
Listing updated: September 26, 2023 at 08:42pm
Listed by:
KRYSTA L. SENEK,
WEICHERT CO REALTORS 973-731-6064
Source: All Jersey MLS,MLS#: 2401604R
Facts & features
Interior
Bedrooms & bathrooms
- Bedrooms: 2
- Bathrooms: 2
- Full bathrooms: 1
- 1/2 bathrooms: 1
Dining room
- Features: Formal Dining Room
Kitchen
- Features: Eat-in Kitchen, Kitchen Exhaust Fan
Basement
- Area: 0
Heating
- Forced Air
Cooling
- Central Air
Appliances
- Included: Dishwasher, Disposal, Gas Range/Oven, Exhaust Fan, Refrigerator, Washer, Kitchen Exhaust Fan, Gas Water Heater
Features
- Dining Room, Bath Half, Kitchen, Living Room, Utility Room, 2 Bedrooms, Bath Main, Laundry Room, None
- Flooring: Carpet, Ceramic Tile, Vinyl-Linoleum, Wood
- Has basement: No
- Has fireplace: No
Interior area
- Total structure area: 0
Property
Parking
- Parking features: Asphalt, Common, On Site, Unassigned
- Has uncovered spaces: Yes
Features
- Levels: Two
- Stories: 2
- Pool features: None
Lot
- Size: 1,197 sqft
- Features: See Remarks
Details
- Parcel number: 050045900000000202C0905
- Zoning: RBBT
Construction
Type & style
- Home type: Townhouse
- Architectural style: Middle Unit, Townhouse
- Property subtype: Townhouse
Materials
- Roof: Asphalt
Condition
- Year built: 1982
Utilities & green energy
- Gas: Natural Gas
- Sewer: Public Sewer
- Water: Public
- Utilities for property: Electricity Connected, Natural Gas Connected
Community & neighborhood
Location
- Region: Edison
HOA & financial
HOA
- Services included: Common Area Maintenance, Maintenance Structure, Snow Removal, Trash
Other financial information
- Additional fee information: Maintenance Expense: $281 Monthly
Other
Other facts
- Ownership: Condominium
Price history
| Date | Event | Price |
|---|---|---|
| 6/10/2025 | Listing removed | $2,850 |
Source: Zillow Rentals | ||
| 6/2/2025 | Listed for rent | $2,850 |
Source: Zillow Rentals | ||
| 6/2/2025 | Listing removed | $475,000 |
Source: | ||
| 4/30/2025 | Listed for sale | $475,000+30.1% |
Source: | ||
| 10/2/2024 | Listing removed | $2,850 |
Source: Zillow Rentals | ||
Public tax history
| Year | Property taxes | Tax assessment |
|---|---|---|
| 2024 | $7,366 +0.5% | $128,500 |
| 2023 | $7,328 0% | $128,500 |
| 2022 | $7,331 +0.4% | $128,500 |
Find assessor info on the county website
Neighborhood: Potters
Nearby schools
GreatSchools rating
- 9/10James Madison Intermediate Elementary SchoolGrades: 3-5Distance: 0.2 mi
- 7/10John Adams Middle SchoolGrades: 6-8Distance: 0.9 mi
- 9/10J P Stevens High SchoolGrades: 9-12Distance: 0.6 mi
Get a cash offer in 3 minutes
Find out how much your home could sell for in as little as 3 minutes with a no-obligation cash offer.
Estimated market value
$467,400
Get a cash offer in 3 minutes
Find out how much your home could sell for in as little as 3 minutes with a no-obligation cash offer.
Estimated market value
$467,400


