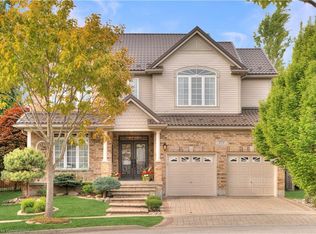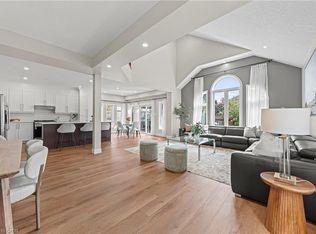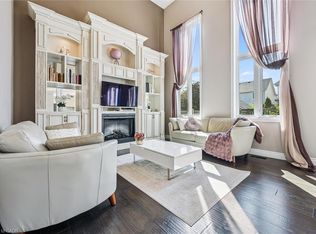Sold for $990,000 on 08/07/25
C$990,000
905 Manorbrook Ct, Kitchener, ON N2P 2Y2
4beds
2,689sqft
Single Family Residence, Residential
Built in 2006
5,289.98 Square Feet Lot
$-- Zestimate®
C$368/sqft
$-- Estimated rent
Home value
Not available
Estimated sales range
Not available
Not available
Loading...
Owner options
Explore your selling options
What's special
Stunning 4 bedroom Cook home situated on a child safe Court in sought-after Wyldwoods! Lovingly cared for by the present owners! As soon as you approach the house you will know you are somewhere special! The concreted drive & walk-ways, slate front porch, the details have been looked after! As you enter the 2 story foyer, continue past the formal dining room you enter an open concept kitchen & family room with large bright transom windows (9' ceilings) overlooking the beautiful rear yard. The main floor laundry & 2 pc. bath round out the main floor! Upstairs there is a second level to the Foyer which doubles as a bright office without sacrificing one of the 4 bedrooms. The Primary Bedroom features a 4 pc. ensuite with large soaker tub with a separate water closet. All three additional bedrooms are quite large with an additional 4pc. bath. The lower level is unfinished with fantastic potential with a rough-in bath and well thought out mechanicals not encumbering the additional space available. The Rear yard features a large concrete patio with gazebo & a shed to impress, complete with brick & hydro for your hobbies & additional storage.
Zillow last checked: 8 hours ago
Listing updated: August 21, 2025 at 12:45am
Listed by:
Tony Schmidt, Broker of Record,
HOWIE SCHMIDT REALTY INC.
Source: ITSO,MLS®#: 40736614Originating MLS®#: Cornerstone Association of REALTORS®
Facts & features
Interior
Bedrooms & bathrooms
- Bedrooms: 4
- Bathrooms: 3
- Full bathrooms: 2
- 1/2 bathrooms: 1
- Main level bathrooms: 1
Other
- Level: Second
Bedroom
- Level: Second
Bedroom
- Level: Second
Bedroom
- Level: Second
Bathroom
- Features: 2-Piece
- Level: Main
Bathroom
- Features: 4-Piece, Ensuite
- Level: Second
Bathroom
- Features: 4-Piece
- Level: Second
Dining room
- Level: Main
Family room
- Level: Main
Foyer
- Level: Main
Foyer
- Level: Second
Kitchen
- Features: Walkout to Balcony/Deck
- Level: Main
Laundry
- Level: Main
Heating
- Forced Air, Natural Gas
Cooling
- Central Air
Appliances
- Included: Water Softener, Dishwasher, Dryer, Range Hood, Refrigerator, Stove, Washer
- Laundry: Main Level
Features
- Central Vacuum, Auto Garage Door Remote(s)
- Basement: Development Potential,Full,Unfinished
- Number of fireplaces: 1
- Fireplace features: Family Room, Gas
Interior area
- Total structure area: 2,689
- Total interior livable area: 2,689 sqft
- Finished area above ground: 2,689
Property
Parking
- Total spaces: 4
- Parking features: Attached Garage, Garage Door Opener, Concrete, Inside Entrance, Private Drive Double Wide
- Attached garage spaces: 2
- Uncovered spaces: 2
Features
- Patio & porch: Patio, Porch
- Exterior features: Landscaped
- Fencing: Full
- Waterfront features: River/Stream
- Frontage type: South
- Frontage length: 46.08
Lot
- Size: 5,289 sqft
- Dimensions: 46.08 x 114.8
- Features: Urban, Airport, Ample Parking, Cul-De-Sac, Near Golf Course, Highway Access, Landscaped, Open Spaces, Public Transit, Quiet Area
- Topography: Dry,Flat
Details
- Additional structures: Shed(s)
- Parcel number: 227341984
- Zoning: R4
Construction
Type & style
- Home type: SingleFamily
- Architectural style: Two Story
- Property subtype: Single Family Residence, Residential
Materials
- Brick Veneer, Vinyl Siding
- Foundation: Concrete Perimeter
- Roof: Asphalt Shing
Condition
- 16-30 Years
- New construction: No
- Year built: 2006
Utilities & green energy
- Sewer: Sewer (Municipal)
- Water: Municipal-Metered
Community & neighborhood
Security
- Security features: Smoke Detector, Smoke Detector(s)
Location
- Region: Kitchener
Price history
| Date | Event | Price |
|---|---|---|
| 8/7/2025 | Sold | C$990,000C$368/sqft |
Source: ITSO #40736614 | ||
Public tax history
Tax history is unavailable.
Neighborhood: Doon South
Nearby schools
GreatSchools rating
No schools nearby
We couldn't find any schools near this home.


