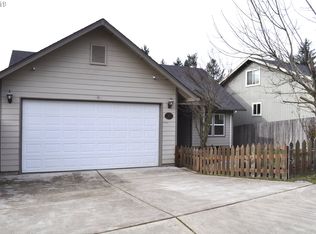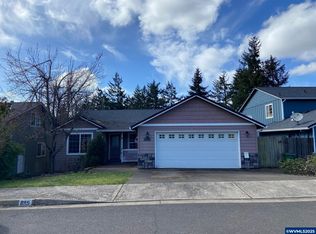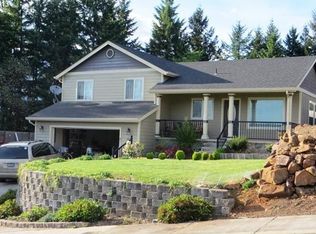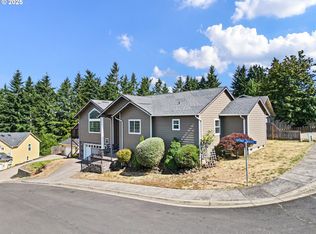Spacious home in culdesac with gorgeous mountain views. Open concept Kitchen/Dining/Family Rm with new luxury vinyl waterproof flooring. Updated kitchen offers pantry, island/eating bar and stainless appliances. Master Suite, 2nd bedroom and full bath on main level as well as office/den. Upstairs has a 3rd bedroom, full bath and bonus room with built-ins and changing room (could be a 4th bedroom). Home Warranty included! Bring offers!
This property is off market, which means it's not currently listed for sale or rent on Zillow. This may be different from what's available on other websites or public sources.




