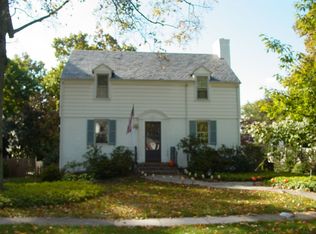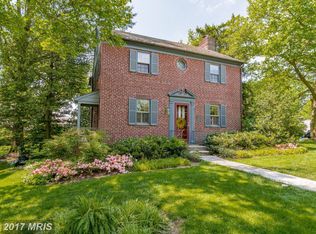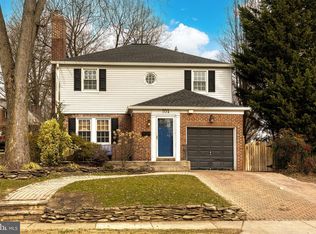Sold for $972,000
$972,000
905 Kingston Rd, Baltimore, MD 21212
4beds
2,514sqft
Single Family Residence
Built in 1933
9,375 Square Feet Lot
$978,100 Zestimate®
$387/sqft
$4,513 Estimated rent
Home value
$978,100
$900,000 - $1.07M
$4,513/mo
Zestimate® history
Loading...
Owner options
Explore your selling options
What's special
Fabulous Stoneleigh home coming soon! Marrying the thoughtful Tudor architecture with the updated needs of today's living, this home will sweep you in and make you want to curl up on the sofa and stay. The main level boasts an updated kitchen with table space, powder room, living room with wood burning fireplace, dining room and sunroom/sitting room. Large and exquisite new screened porch addition adds huge living and lounging space. On the second floor, one of the four bedrooms has been repurposed into a well outfitted walk in closet. This flexible space can be reverted back if desired. This floor also offers a primary bedroom with en suite bath plus two additional bedrooms and second full bath. Continue up the stairs to the finished third floor to a great fourth bedroom/office/ or hangout room. The finished lower level offers a playroom/exercise space, half bath, laundry room and storage. Recent addition of a beautiful oversized, finished one car garage allows for covered parking plus access to the house via a well designed walkway and potting shed. Beautiful hardscape abound throughout the grounds allowing for different sitting areas amidst lovely plantings and grassy areas. Shed with electric newly added help add to the magical ambiance of outdoor living.
Zillow last checked: 8 hours ago
Listing updated: October 24, 2025 at 03:12pm
Listed by:
Amanda Mitchell 443-604-1134,
Monument Sotheby's International Realty
Bought with:
Melissa Edwards, RSR004801
Compass
Source: Bright MLS,MLS#: MDBC2138650
Facts & features
Interior
Bedrooms & bathrooms
- Bedrooms: 4
- Bathrooms: 4
- Full bathrooms: 2
- 1/2 bathrooms: 2
- Main level bathrooms: 1
Bedroom 4
- Level: Upper
Heating
- Radiator, Natural Gas
Cooling
- Central Air, Electric
Appliances
- Included: Microwave, Built-In Range, Dishwasher, Disposal, Dryer, ENERGY STAR Qualified Washer, Ice Maker, Oven/Range - Gas, Refrigerator, Stainless Steel Appliance(s), Washer, Water Heater, Gas Water Heater
Features
- Eat-in Kitchen, Primary Bath(s), Bathroom - Stall Shower
- Flooring: Hardwood, Laminate, Carpet, Wood
- Basement: Garage Access,Heated,Improved,Interior Entry
- Number of fireplaces: 1
Interior area
- Total structure area: 2,748
- Total interior livable area: 2,514 sqft
- Finished area above ground: 1,914
- Finished area below ground: 600
Property
Parking
- Total spaces: 3
- Parking features: Garage Faces Front, Oversized, Asphalt, Attached, Driveway
- Attached garage spaces: 1
- Uncovered spaces: 2
Accessibility
- Accessibility features: None
Features
- Levels: Two
- Stories: 2
- Patio & porch: Patio, Porch, Screened
- Exterior features: Extensive Hardscape, Stone Retaining Walls
- Pool features: None
- Has view: Yes
- View description: Garden
Lot
- Size: 9,375 sqft
- Dimensions: 1.00 x
Details
- Additional structures: Above Grade, Below Grade
- Parcel number: 04090920662460
- Zoning: RESIDENTIAL
- Special conditions: Standard
Construction
Type & style
- Home type: SingleFamily
- Architectural style: Traditional,Tudor
- Property subtype: Single Family Residence
Materials
- Stucco
- Foundation: Block
- Roof: Slate
Condition
- New construction: No
- Year built: 1933
Utilities & green energy
- Sewer: Public Sewer
- Water: Public
Community & neighborhood
Location
- Region: Baltimore
- Subdivision: Stoneleigh
Other
Other facts
- Listing agreement: Exclusive Right To Sell
- Ownership: Fee Simple
Price history
| Date | Event | Price |
|---|---|---|
| 10/24/2025 | Sold | $972,000-2.7%$387/sqft |
Source: | ||
| 9/25/2025 | Contingent | $999,000$397/sqft |
Source: | ||
| 9/17/2025 | Listed for sale | $999,000+31.4%$397/sqft |
Source: | ||
| 8/2/2019 | Sold | $760,000+0.1%$302/sqft |
Source: Public Record Report a problem | ||
| 6/14/2019 | Listed for sale | $759,000+237.3%$302/sqft |
Source: Monument Sotheby's International Realty #MDBC460542 Report a problem | ||
Public tax history
| Year | Property taxes | Tax assessment |
|---|---|---|
| 2025 | $7,630 -5.4% | $693,200 +4.2% |
| 2024 | $8,065 +4.4% | $665,433 +4.4% |
| 2023 | $7,729 +4.6% | $637,667 +4.6% |
Find assessor info on the county website
Neighborhood: 21212
Nearby schools
GreatSchools rating
- 9/10Stoneleigh Elementary SchoolGrades: K-5Distance: 0.3 mi
- 6/10Dumbarton Middle SchoolGrades: 6-8Distance: 0.6 mi
- 9/10Towson High Law & Public PolicyGrades: 9-12Distance: 0.9 mi
Schools provided by the listing agent
- District: Baltimore County Public Schools
Source: Bright MLS. This data may not be complete. We recommend contacting the local school district to confirm school assignments for this home.
Get pre-qualified for a loan
At Zillow Home Loans, we can pre-qualify you in as little as 5 minutes with no impact to your credit score.An equal housing lender. NMLS #10287.


