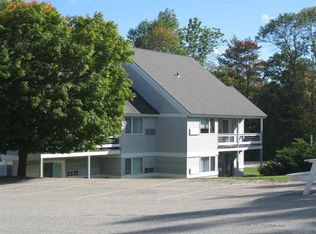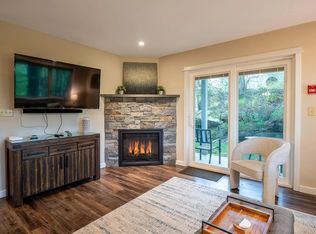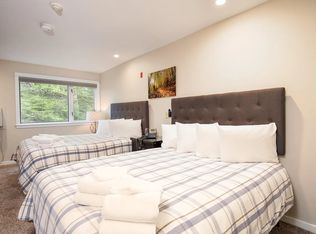Killington VT -Killington Center Inn & Suites has a Prime location & a unique configuration. Renovated Kitchen. Two master suites. This is a one-level,1st floor, 2-3BR/3BA air-cond & furnished (incldg 3TV's) condo. Unique floor plan: 3 separate motel-like units. The center room/unit has a full-sized applianced kitchen, dining table/chairs & a queen bed and whirlpool tub in bath. Sliders to deck. Flanking the center unit/room: a motel-like unit with Queen bed and the 3rd motel unit with a King bed. Outstanding location for short-term, seasonal rentals or your vacation. Units have air cond. Paved parking. Short distance to restaurants & entertainmt. On the winter shuttle bus route. Outdr pool open June 15 - Sept 15
This property is off market, which means it's not currently listed for sale or rent on Zillow. This may be different from what's available on other websites or public sources.



