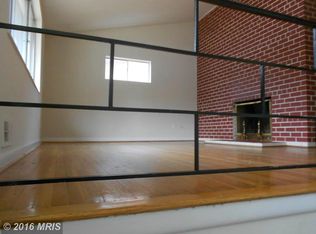Sold for $575,000
$575,000
905 Kenbrook Dr, Silver Spring, MD 20902
4beds
1,622sqft
Single Family Residence
Built in 1957
7,350 Square Feet Lot
$569,600 Zestimate®
$355/sqft
$3,383 Estimated rent
Home value
$569,600
$524,000 - $621,000
$3,383/mo
Zestimate® history
Loading...
Owner options
Explore your selling options
What's special
HUGE PRICE REDUCTION - PRICED TO SELL!!! This beautifully updated and popular 4-level split in the heart of central Kemp Mill offers a fresh, move-in-ready feel with plenty of space, natural light, and thoughtful touches throughout. With 4 bedrooms and 2.5 bathrooms, the home has a great layout that works well for both everyday living and entertaining. As you step inside, you'll notice the bright and welcoming feel—freshly painted walls, abundant natural sunlight, new recessed lighting, and new stairway carpeting set the tone. Hardwood floors run through the upper two levels, and the dining room features new LVT flooring. The main level includes both the kitchen and dining area, creating a comfortable flow for meals and gatherings. The kitchen features granite countertops and wood cabinetry. A few steps up, the spacious family room has a classic brick fireplace and sliding glass doors that open to a patio and a nicely landscaped, fenced-in backyard. There’s also a bedroom on this level with built-in shelves and desk space—perfect for a home office or homework nook—but it can easily be converted back to a full bedroom. A half bath completes this level. Upstairs, you'll find three more bedrooms and two full bathrooms. The hall bath is newly renovated with fresh tile, a new tub, and a stylish farmhouse-style vanity. The primary bedroom has its own updated bathroom. The lower level is partially finished with new LVT flooring and includes a laundry area and plenty of storage, with several paneled closets and a work bench built in. Outside, the carport has been freshly painted, the driveway provides extra parking, and the backyard includes a storage shed. Major updates include a new roof (2022), electrical panel heavy-up (2023), and full replacement of the main plumbing line (2023), both underground and above ground. The home also has coverage for insects with American Pest. This is a truly move-in-ready home with a fresh, clean look in a well-established neighborhood. It's been well cared for and thoughtfully updated—ready for you to settle in and enjoy!
Zillow last checked: 8 hours ago
Listing updated: November 09, 2025 at 09:34pm
Listed by:
Brooke Charner 410-913-9558,
Perennial Real Estate
Bought with:
Abraham Shiferaw, SP40000097
Taylor Properties
Source: Bright MLS,MLS#: MDMC2191966
Facts & features
Interior
Bedrooms & bathrooms
- Bedrooms: 4
- Bathrooms: 3
- Full bathrooms: 2
- 1/2 bathrooms: 1
Basement
- Area: 615
Heating
- Central, Programmable Thermostat, Natural Gas
Cooling
- Central Air, Programmable Thermostat, Electric
Appliances
- Included: Gas Water Heater
- Laundry: Lower Level
Features
- Flooring: Hardwood, Luxury Vinyl, Carpet
- Basement: Connecting Stairway,Partially Finished
- Number of fireplaces: 1
Interior area
- Total structure area: 2,237
- Total interior livable area: 1,622 sqft
- Finished area above ground: 1,622
- Finished area below ground: 0
Property
Parking
- Total spaces: 2
- Parking features: Attached Carport, Driveway, On Street
- Carport spaces: 1
- Uncovered spaces: 1
Accessibility
- Accessibility features: Accessible Entrance
Features
- Levels: Multi/Split,Four
- Stories: 4
- Pool features: None
Lot
- Size: 7,350 sqft
Details
- Additional structures: Above Grade, Below Grade
- Parcel number: 161301324620
- Zoning: R60
- Special conditions: Standard
Construction
Type & style
- Home type: SingleFamily
- Property subtype: Single Family Residence
Materials
- Brick
- Foundation: Brick/Mortar
- Roof: Shingle
Condition
- New construction: No
- Year built: 1957
Utilities & green energy
- Sewer: Public Sewer
- Water: Public
Community & neighborhood
Location
- Region: Silver Spring
- Subdivision: Kemp Mill Estates
Other
Other facts
- Listing agreement: Exclusive Right To Sell
- Ownership: Fee Simple
Price history
| Date | Event | Price |
|---|---|---|
| 11/7/2025 | Sold | $575,000$355/sqft |
Source: | ||
| 10/10/2025 | Contingent | $575,000$355/sqft |
Source: | ||
| 9/17/2025 | Price change | $575,000-2.4%$355/sqft |
Source: | ||
| 8/29/2025 | Price change | $589,000-1.7%$363/sqft |
Source: | ||
| 7/25/2025 | Listed for sale | $599,000+57.6%$369/sqft |
Source: | ||
Public tax history
| Year | Property taxes | Tax assessment |
|---|---|---|
| 2025 | $5,520 +8.8% | $468,500 +6.3% |
| 2024 | $5,073 +6.6% | $440,700 +6.7% |
| 2023 | $4,757 +12% | $412,900 +7.2% |
Find assessor info on the county website
Neighborhood: 20902
Nearby schools
GreatSchools rating
- 2/10Kemp Mill Elementary SchoolGrades: PK-5Distance: 0.6 mi
- 3/10Odessa Shannon Middle SchoolGrades: 6-8Distance: 0.8 mi
- 7/10Northwood High SchoolGrades: 9-12Distance: 0.3 mi
Schools provided by the listing agent
- District: Montgomery County Public Schools
Source: Bright MLS. This data may not be complete. We recommend contacting the local school district to confirm school assignments for this home.
Get a cash offer in 3 minutes
Find out how much your home could sell for in as little as 3 minutes with a no-obligation cash offer.
Estimated market value$569,600
Get a cash offer in 3 minutes
Find out how much your home could sell for in as little as 3 minutes with a no-obligation cash offer.
Estimated market value
$569,600
