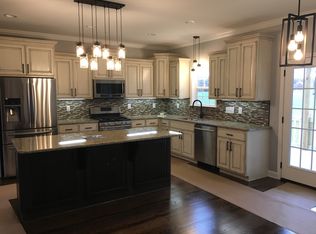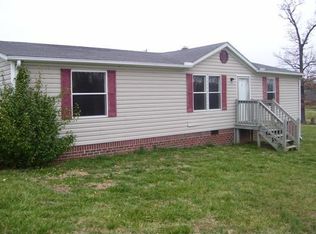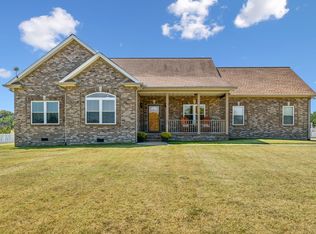A COMPLETE SHOWPLACE!!! ONE OWNER*FULL BRICK*ALL CUSTOM HOME*NEVER OFFERED ON THE MARKET BEFORE*3 Car Garage on Main*FULL UNFINISHED BASEMENT w/ 4th Garage (ROOM FOR A Boat/Collector's Car)*INGROUND POOL*Huge Room Sizes*FABULOUS KITCHEN w/ HEARTH ROOM & Fireplace*FULL UNFINISHED BASEMENT*1.77 Park Like Acres+/- *Granite*HIGH END CUSTOM FINISHES*THOUSANDS in Custom Cabinets, Hardwood, *Impressive Master Suite*ALL ONE LEVEL*NO HOA FEES!!!*HOT LOCATION-Minutes to 840/40*INCREDIBLE SETTING
This property is off market, which means it's not currently listed for sale or rent on Zillow. This may be different from what's available on other websites or public sources.


