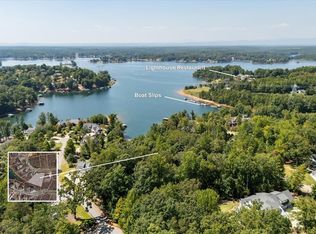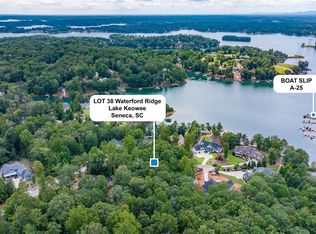Like new Craftsman style lakefront retreat. Open floor plan with spacious rooms and quality appointments. From ship lap accents to Thermador appliances, you can't miss the detail of this move-in ready waterfront. The main level features a large open great room with eat in kitchen. A gas range/oven and also a second wall oven is a hit with the family chef. The kitchen overlooks the lake through the screened porch with stone fireplace. The owners suite is accented with a coffer ceiling and access to the deck. A large tile shower and jetted tub, double vanities and walk in closet round out this bright, open refuge. Above the garage is a bonus en suite with a private seating area and large walk in addition currently used as a home office. On the terrace level is a second living room with kitchenette offering a refrigerator, microwave and dishwasher. Great for entertaining large gatherings after a big day on the lake. This level offers three guest rooms with two full baths, one designed as an en suite and the other in between the 4th and 5th guest bedrooms. Outside is a covered patio that extends the lakeside of the home. Loads of outdoor seating, relaxing and conversation space. The backyard offers a stone firepit patio and accent lighting for the perfect end to your lake day. This property features 168 feet of waterfront. The lot is non-dockable and includes a community boatslip. Slip C-12 is a short walk or cart ride down the street with power and water at the dock. You can easily grab the boat and beach at the home's shore to pick up guests. A quiet cove great for kayak and paddle-boards. Located five miles from the town of Seneca and ten miles from Clemson, SC. Less than a mile to the Lighthouse Restaurant and Cabana, great for a waterfront dining experience. Close to all of the city's restaurants, shopping and entertainment. A getaway not so far away... an affordable, quality waterfront home is here!
This property is off market, which means it's not currently listed for sale or rent on Zillow. This may be different from what's available on other websites or public sources.

