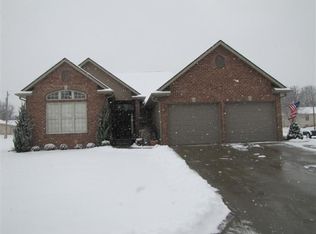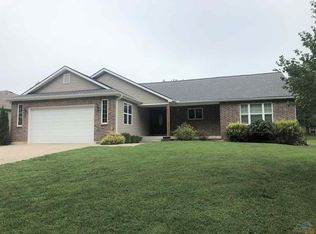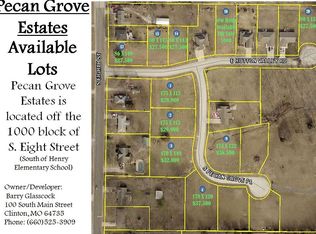You don't want to miss out on this home with many upgrades and large back yard. The brick accents on the front add curb appeal and the newer roof is a major plus. Being located close to the schools and the golf course in a quiet cul-de-sac makes this location very desirable. When you walk up to the inviting front porch that looks out into a well-manicured pecan tree grove and enter in the front door you can't help but notice the coffered ceilings and open floor plan that is great for entertaining. The kitchen has a bar sitting area with rustic lighting and all the stainless-steel kitchen appliances stay with the property. Master bedroom is a dream with vaulted ceiling, huge walk-in closet, with built in dressers (you must see it for yourself), attached full bath with jetted garden tub, and double vanity. Located on the other side of the house is the main bath and two bedrooms which makes an ideal layout for privacy. The basement which features a large family room and play area for the kids and another large bedroom with closet. Also, in the basement you will find an unfinished area that make a wonderful shop, exercise area, or use it just for storage, whatever your heart desires. With winter approaching, imagine sitting in front of an enchanting fireplace either upstairs or downstairs. This home will not last long. Call to see this house TODAY! 2022-11-10
This property is off market, which means it's not currently listed for sale or rent on Zillow. This may be different from what's available on other websites or public sources.



