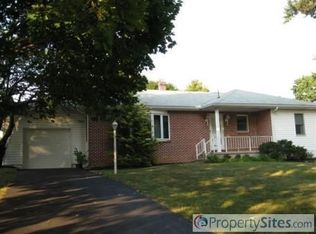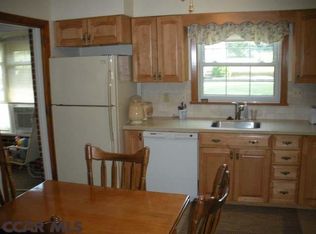Sold for $410,000 on 05/13/25
$410,000
905 Houserville Rd, State College, PA 16801
3beds
2,216sqft
Single Family Residence
Built in 1976
0.36 Acres Lot
$420,300 Zestimate®
$185/sqft
$2,623 Estimated rent
Home value
$420,300
$378,000 - $471,000
$2,623/mo
Zestimate® history
Loading...
Owner options
Explore your selling options
What's special
Welcome to your new home nestled next to the picturesque Spring Creek Park! This spacious 3-bedroom, 3-bath residence, complete with a new deck, is all set to embrace the joys of spring living. As you step inside, you’ll be greeted by an abundance of natural light that beautifully highlights the open floor plan. The main floor features a spacious primary suite with its own ensuite bathroom, two additional bedrooms, and a full bath. The heart of the home lies in the expansive family room, which flows seamlessly into the dining area and a generously sized kitchen. From here, you can easily access the deck, perfect for entertaining or enjoying tranquil moments overlooking the flat yard, which boasts an established vegetable garden. Descend to the lower level, where you'll find another spacious family room complete with a cozy wood-burning fireplace, framed by a charming brick surround and mantel. This level also includes a full bath, a convenient laundry room, a workshop for all your projects, additional storage closets, and access to the garage. Located in the highly convenient Houserville area, you’ll be just minutes away from schools, shopping centers, restaurants, a movie theater, and beautiful parks and paths. This home is an exceptional opportunity—don’t miss out on making it yours!
Zillow last checked: 8 hours ago
Listing updated: May 13, 2025 at 08:31am
Listed by:
Larry Walker 814-404-6800,
Kissinger, Bigatel & Brower
Bought with:
Lara Villanueva, RS313416
Kissinger, Bigatel & Brower
Source: Bright MLS,MLS#: PACE2513690
Facts & features
Interior
Bedrooms & bathrooms
- Bedrooms: 3
- Bathrooms: 3
- Full bathrooms: 3
- Main level bathrooms: 2
- Main level bedrooms: 3
Primary bedroom
- Features: Ceiling Fan(s)
- Level: Main
- Area: 168 Square Feet
- Dimensions: 14 x 12
Other
- Features: Flooring - Luxury Vinyl Plank
- Level: Main
- Area: 144 Square Feet
- Dimensions: 12 x 12
Other
- Features: Flooring - Luxury Vinyl Plank
- Level: Main
- Area: 156 Square Feet
- Dimensions: 13 x 12
Primary bathroom
- Level: Main
- Area: 44 Square Feet
- Dimensions: 11 x 4
Dining room
- Features: Flooring - Luxury Vinyl Plank
- Level: Main
- Area: 132 Square Feet
- Dimensions: 12 x 11
Family room
- Features: Flooring - Luxury Vinyl Plank
- Level: Main
- Area: 300 Square Feet
- Dimensions: 20 x 15
Family room
- Features: Fireplace - Electric, Flooring - Luxury Vinyl Plank
- Level: Lower
- Area: 350 Square Feet
- Dimensions: 25 x 14
Other
- Features: Countertop(s) - Quartz
- Level: Main
- Area: 63 Square Feet
- Dimensions: 9 x 7
Other
- Features: Flooring - Ceramic Tile
- Level: Lower
- Area: 56 Square Feet
- Dimensions: 8 x 7
Kitchen
- Features: Flooring - Vinyl, Countertop(s) - Quartz
- Level: Main
- Area: 180 Square Feet
- Dimensions: 15 x 12
Laundry
- Features: Flooring - Ceramic Tile
- Level: Lower
- Area: 88 Square Feet
- Dimensions: 11 x 8
Heating
- Forced Air, Heat Pump, Radiant, Electric
Cooling
- Central Air, Electric
Appliances
- Included: Dishwasher, Dryer, Exhaust Fan, Oven/Range - Electric, Range Hood, Refrigerator, Washer, Water Conditioner - Owned, Water Treat System, Electric Water Heater
- Laundry: Laundry Room
Features
- Bathroom - Tub Shower, Ceiling Fan(s), Flat, Primary Bath(s), Recessed Lighting, Upgraded Countertops
- Flooring: Ceramic Tile, Luxury Vinyl
- Basement: Full,Partially Finished,Walk-Out Access,Workshop
- Number of fireplaces: 1
- Fireplace features: Wood Burning
Interior area
- Total structure area: 2,457
- Total interior livable area: 2,216 sqft
- Finished area above ground: 1,755
- Finished area below ground: 461
Property
Parking
- Total spaces: 5
- Parking features: Garage Faces Front, Garage Door Opener, Driveway, Attached
- Attached garage spaces: 1
- Uncovered spaces: 4
- Details: Garage Sqft: 351
Accessibility
- Accessibility features: None
Features
- Levels: Split Foyer,Two
- Stories: 2
- Pool features: None
- Has view: Yes
- View description: Creek/Stream, Park/Greenbelt
- Has water view: Yes
- Water view: Creek/Stream
Lot
- Size: 0.36 Acres
- Features: Corner Lot, Backs - Parkland, Rear Yard
Details
- Additional structures: Above Grade, Below Grade
- Parcel number: 19001B,088,0000
- Zoning: R1
- Zoning description: Residential
- Special conditions: Standard
Construction
Type & style
- Home type: SingleFamily
- Property subtype: Single Family Residence
Materials
- Brick, Vinyl Siding
- Foundation: Active Radon Mitigation, Block
- Roof: Metal
Condition
- New construction: No
- Year built: 1976
Utilities & green energy
- Electric: 200+ Amp Service
- Sewer: Public Sewer
- Water: Public
- Utilities for property: Cable
Community & neighborhood
Location
- Region: State College
- Subdivision: Spring View
- Municipality: COLLEGE TWP
Other
Other facts
- Listing agreement: Exclusive Right To Sell
- Listing terms: Cash,Conventional
- Ownership: Fee Simple
Price history
| Date | Event | Price |
|---|---|---|
| 5/13/2025 | Sold | $410,000+2.5%$185/sqft |
Source: | ||
| 4/22/2025 | Pending sale | $399,900$180/sqft |
Source: | ||
| 4/22/2025 | Listing removed | $399,900$180/sqft |
Source: | ||
| 3/17/2025 | Pending sale | $399,900$180/sqft |
Source: | ||
| 3/13/2025 | Listed for sale | $399,900+16.3%$180/sqft |
Source: | ||
Public tax history
| Year | Property taxes | Tax assessment |
|---|---|---|
| 2024 | $4,010 +2.1% | $61,820 |
| 2023 | $3,929 +5.9% | $61,820 |
| 2022 | $3,711 +6.9% | $61,820 |
Find assessor info on the county website
Neighborhood: Houserville
Nearby schools
GreatSchools rating
- 8/10Spring Creek Elementary SchoolGrades: K-5Distance: 0.4 mi
- 7/10Mount Nittany Middle SchoolGrades: 6-8Distance: 2.6 mi
- 9/10State College Area High SchoolGrades: 8-12Distance: 3.2 mi
Schools provided by the listing agent
- District: State College Area
Source: Bright MLS. This data may not be complete. We recommend contacting the local school district to confirm school assignments for this home.

Get pre-qualified for a loan
At Zillow Home Loans, we can pre-qualify you in as little as 5 minutes with no impact to your credit score.An equal housing lender. NMLS #10287.


