Welcome to 905 Holden Road, an exceptional Ashby model townhome in the highly sought-after EastChurch community. This is not just a house; it's a statement of style and quality craftsmanship, perfected for modern living. Step inside and immediately feel the sense of space and light. The main level's open floor plan, with its 9-foot ceilings and hardwood floors, is built for effortless entertaining. The half bath, completely renovated, is a stylish detail, but the true centerpiece is the gourmet kitchen. It's a chef's delight, complete with a massive quartz island, stainless steel appliances, and a gas range. The kitchen seamlessly connects to the living area, which is highlighted by a cozy gas fireplace—the ideal spot for relaxation. Upstairs, the bedrooms are tranquil retreats. The freshly painted primary suite features elegant crown molding and two expansive custom closets with built-ins, while the secondary bedrooms have been finished with fresh paint, new flooring, and elegant crown molding. The upper-level laundry makes daily chores a breeze. The fully finished basement is a game-changer. It offers a comfortable recreation room and a versatile private bedroom, perfect for guests or a dedicated home office. The spa-like bathroom is a standout, recently renovated top to bottom, boasting a custom glass shower, a modern vanity, and new tile. Best of all, a rare walk-out with full-sized windows floods the space with natural light, making it feel every bit as open and inviting as the main level. Every detail, from the expansive 2025 renovations to the home's superb location, confirms its value. EastChurch offers a true "lock-and-go" lifestyle, with a community pool, recreation center, and HOA services that handle maintenance—all just a short stroll from the history and culture of downtown Frederick. This home is ready to impress. Mortgage savings may be available for buyers of this listing.
Under contract
$635,000
905 Holden Rd, Frederick, MD 21701
4beds
2,592sqft
Est.:
Townhouse
Built in 2021
2,000 Square Feet Lot
$629,500 Zestimate®
$245/sqft
$109/mo HOA
What's special
Tranquil retreatsCozy gas fireplaceModern vanityCustom glass showerElegant crown moldingHardwood floorsStainless steel appliances
- 153 days |
- 130 |
- 6 |
Zillow last checked:
Listing updated:
Listed by:
Robert Wittman 703-220-1017,
Redfin Corporation 703-665-6665
Source: Bright MLS,MLS#: MDFR2070086
Facts & features
Interior
Bedrooms & bathrooms
- Bedrooms: 4
- Bathrooms: 4
- Full bathrooms: 3
- 1/2 bathrooms: 1
- Main level bathrooms: 1
Rooms
- Room types: Living Room, Dining Room, Primary Bedroom, Bedroom 2, Bedroom 3, Kitchen, Foyer, Loft, Office, Recreation Room, Utility Room, Bathroom 2, Bathroom 3, Primary Bathroom, Half Bath
Primary bedroom
- Features: Walk-In Closet(s), Flooring - Luxury Vinyl Plank
- Level: Upper
- Area: 234 Square Feet
- Dimensions: 18 X 13
Bedroom 2
- Features: Flooring - Carpet, Recessed Lighting
- Level: Upper
- Area: 108 Square Feet
- Dimensions: 9 X 12
Bedroom 3
- Features: Flooring - Carpet, Recessed Lighting
- Level: Upper
- Area: 108 Square Feet
- Dimensions: 9 X 12
Primary bathroom
- Features: Double Sink, Flooring - Ceramic Tile
- Level: Upper
- Area: 55 Square Feet
- Dimensions: 5 X 11
Bathroom 2
- Features: Double Sink, Flooring - Ceramic Tile
- Level: Upper
- Area: 56 Square Feet
- Dimensions: 7 X 8
Bathroom 3
- Features: Flooring - Ceramic Tile, Bathroom - Tub Shower
- Level: Lower
Dining room
- Features: Crown Molding, Flooring - Luxury Vinyl Plank
- Level: Main
- Area: 169 Square Feet
- Dimensions: 13 X 13
Foyer
- Features: Crown Molding, Flooring - Luxury Vinyl Plank
- Level: Main
Half bath
- Features: Flooring - Ceramic Tile
- Level: Main
- Area: 24 Square Feet
- Dimensions: 6 X 4
Kitchen
- Features: Countertop(s) - Quartz, Kitchen - Gas Cooking, Eat-in Kitchen, Crown Molding, Kitchen Island, Pantry, Flooring - Luxury Vinyl Plank
- Level: Main
- Area: 80 Square Feet
- Dimensions: 10 X 8
Living room
- Features: Fireplace - Gas, Crown Molding, Flooring - Luxury Vinyl Plank
- Level: Main
- Area: 266 Square Feet
- Dimensions: 19 X 14
Loft
- Features: Wet Bar, Flooring - Luxury Vinyl Plank
- Level: Upper
- Area: 156 Square Feet
- Dimensions: 12 X 13
Office
- Features: Flooring - Carpet
- Level: Lower
Recreation room
- Features: Flooring - Carpet, Recessed Lighting
- Level: Lower
Utility room
- Features: Flooring - Concrete
- Level: Lower
Heating
- Central, Forced Air, Natural Gas
Cooling
- Central Air, Electric
Appliances
- Included: Microwave, Dishwasher, Disposal, Exhaust Fan, Ice Maker, Oven, Oven/Range - Gas, Range Hood, Refrigerator, Stainless Steel Appliance(s), Washer, Dryer, Cooktop, Gas Water Heater
- Laundry: Upper Level
Features
- Built-in Features, Crown Molding, Dining Area, Open Floorplan, Eat-in Kitchen, Kitchen Island, Primary Bath(s), Recessed Lighting, Walk-In Closet(s), Bathroom - Tub Shower, Bathroom - Walk-In Shower, Butlers Pantry, Family Room Off Kitchen, Formal/Separate Dining Room, Kitchen - Gourmet, Pantry, Sound System, Upgraded Countertops, Dry Wall, 9'+ Ceilings, High Ceilings
- Flooring: Luxury Vinyl, Hardwood, Carpet, Wood
- Windows: Double Pane Windows, Vinyl Clad, Transom
- Basement: Finished,Interior Entry,Rear Entrance
- Number of fireplaces: 1
- Fireplace features: Gas/Propane
Interior area
- Total structure area: 2,669
- Total interior livable area: 2,592 sqft
- Finished area above ground: 1,943
- Finished area below ground: 649
Property
Parking
- Total spaces: 2
- Parking features: Garage Faces Rear, Garage Door Opener, Other, Paved, Detached, On Street
- Garage spaces: 2
- Has uncovered spaces: Yes
Accessibility
- Accessibility features: None
Features
- Levels: Four
- Stories: 4
- Patio & porch: Deck, Roof, Roof Deck
- Exterior features: Lighting, Sidewalks, Street Lights, Balcony
- Pool features: Community
- Fencing: Vinyl
- Has view: Yes
- View description: Street, Trees/Woods
Lot
- Size: 2,000 Square Feet
- Features: Cleared, Front Yard, Landscaped, Private, Rear Yard
Details
- Additional structures: Above Grade, Below Grade
- Parcel number: 1102597029
- Zoning: R1
- Special conditions: Standard
Construction
Type & style
- Home type: Townhouse
- Architectural style: Colonial
- Property subtype: Townhouse
Materials
- Brick, Vinyl Siding
- Foundation: Permanent
- Roof: Architectural Shingle
Condition
- Excellent
- New construction: No
- Year built: 2021
Details
- Builder model: Ashcroft
- Builder name: WORMALD
Utilities & green energy
- Electric: 200+ Amp Service
- Sewer: Public Sewer
- Water: Public
- Utilities for property: Cable Available, Electricity Available, Natural Gas Available, Phone Available, Underground Utilities, Water Available, Fiber Optic
Community & HOA
Community
- Features: Pool
- Security: Security System, Smoke Detector(s), Fire Sprinkler System
- Subdivision: Eastchurch
HOA
- Has HOA: Yes
- Amenities included: Pool, Recreation Facilities, Common Grounds
- Services included: Pool(s), Trash, Snow Removal, Recreation Facility
- HOA fee: $109 monthly
- HOA name: EASTCHURCH
Location
- Region: Frederick
- Municipality: Frederick City
Financial & listing details
- Price per square foot: $245/sqft
- Tax assessed value: $563,400
- Annual tax amount: $9,821
- Date on market: 9/19/2025
- Listing agreement: Exclusive Right To Sell
- Listing terms: Cash,Conventional,FHA,VA Loan
- Ownership: Fee Simple
- Road surface type: Black Top
Estimated market value
$629,500
$598,000 - $661,000
$3,064/mo
Price history
Price history
| Date | Event | Price |
|---|---|---|
| 1/23/2026 | Contingent | $635,000$245/sqft |
Source: | ||
| 9/19/2025 | Listed for sale | $635,000+8.5%$245/sqft |
Source: | ||
| 10/15/2024 | Sold | $585,000-2.3%$226/sqft |
Source: | ||
| 9/30/2024 | Pending sale | $599,000$231/sqft |
Source: | ||
| 9/16/2024 | Price change | $599,000-2.6%$231/sqft |
Source: | ||
| 9/4/2024 | Listed for sale | $615,000$237/sqft |
Source: | ||
| 7/9/2022 | Listing removed | $615,000$237/sqft |
Source: | ||
| 6/13/2022 | Price change | $615,000-2.2%$237/sqft |
Source: | ||
| 6/2/2022 | Listed for sale | $629,000+12.5%$243/sqft |
Source: | ||
| 12/7/2021 | Sold | $559,260$216/sqft |
Source: Public Record Report a problem | ||
Public tax history
Public tax history
| Year | Property taxes | Tax assessment |
|---|---|---|
| 2025 | $10,372 -95.3% | $563,400 +6.1% |
| 2024 | $222,950 +2389% | $530,833 +6.5% |
| 2023 | $8,957 +7.4% | $498,267 +7% |
| 2022 | $8,342 +453.8% | $465,700 +454.4% |
| 2021 | $1,506 +8.1% | $84,000 |
| 2020 | $1,393 +8.4% | -- |
| 2019 | $1,285 | $72,000 |
Find assessor info on the county website
BuyAbility℠ payment
Est. payment
$3,562/mo
Principal & interest
$2956
Property taxes
$497
HOA Fees
$109
Climate risks
Neighborhood: 21701
Nearby schools
GreatSchools rating
- 6/10Spring Ridge Elementary SchoolGrades: PK-5Distance: 2.9 mi
- 6/10Gov. Thomas Johnson Middle SchoolGrades: 6-8Distance: 1 mi
- 5/10Gov. Thomas Johnson High SchoolGrades: 9-12Distance: 0.9 mi
Schools provided by the listing agent
- Elementary: Spring Ridge
- Middle: Governor Thomas Johnson
- High: Gov. Thomas Johnson
- District: Frederick County Public Schools
Source: Bright MLS. This data may not be complete. We recommend contacting the local school district to confirm school assignments for this home.
Local experts in 21701
Open to renting?
Browse rentals near this home.- Loading
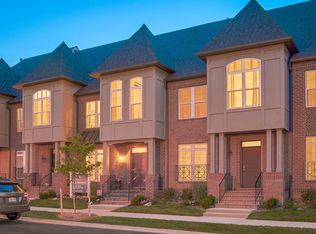
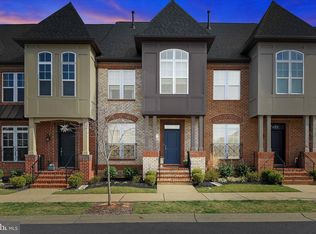

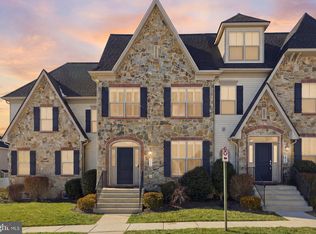
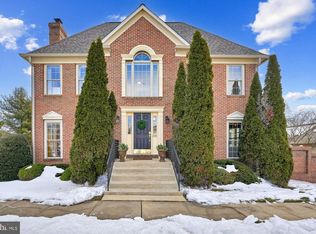
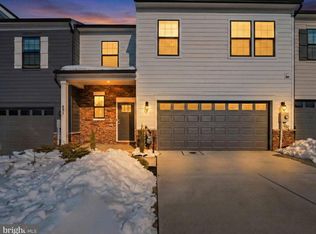
![[object Object]](https://photos.zillowstatic.com/fp/0618c6a136381601db7e0511ccbdbd2d-p_c.jpg)
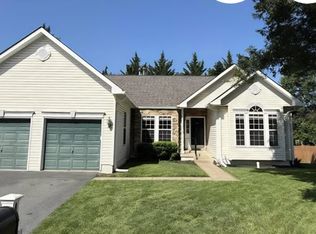
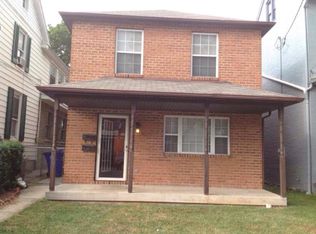
![[object Object]](https://photos.zillowstatic.com/fp/02a72d59fbdb380c6f1c5e7b0cb894e4-p_c.jpg)